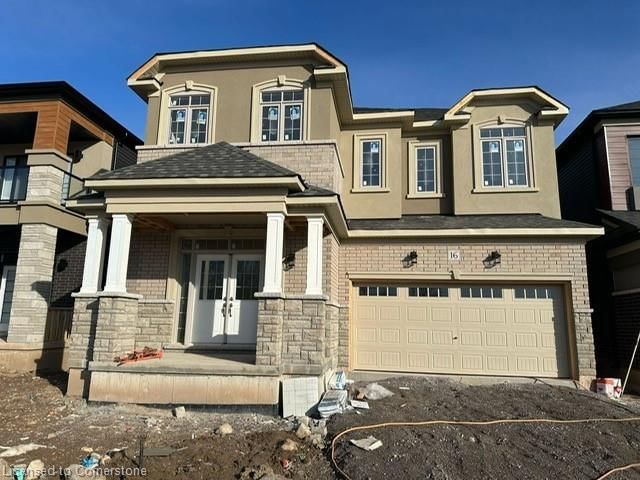Key Facts
- MLS® #: 40720556
- Property ID: SIRC2383416
- Property Type: Residential, Single Family Detached
- Living Space: 3,168 sq.ft.
- Bedrooms: 5
- Bathrooms: 3+1
- Parking Spaces: 4
- Listed By:
- Homelife Professionals Realty Inc.
Property Description
Exceptional Opportunity to Own a Stunning Brand New Home in Brantford!
Welcome to the beautiful Model ADONIS 6 (Elevation B) by LIV Communities, located
in the very sought-after Nature’s Grand community. This highly upgraded home
offers a bright and open main floor with 9-ft ceilings, perfect for family living
and entertaining. Upstairs you'll find 5 spacious and bright bedrooms with plenty
of closet space and 4 well appointed bathrooms including 2 ensuites. This brand
new perfect family home offers over 3,100 sq. ft. of meticulously designed living
space with a highly functional open concept layout. Enjoy a bright and open main
floor with 9-ft ceilings, perfect for family living and entertaining.
Ideally situated just steps from the Grand River and Highway 403, this home offers
the perfect blend of modern comfort and natural surroundings. Don’t miss this rare
opportunity to live in a peaceful community surrounded by 100 acres of riverside
and greenspace.
Rooms
- TypeLevelDimensionsFlooring
- Bathroom2nd floor9' 6.1" x 12' 4"Other
- Bedroom2nd floor10' 5.9" x 12' 4"Other
- Primary bedroom2nd floor16' 4" x 18' 1.4"Other
- Bathroom2nd floor8' 6.3" x 10' 7.8"Other
- Bathroom2nd floor8' 6.3" x 6' 4.7"Other
- Bedroom2nd floor10' 5.9" x 13' 8.1"Other
- Great RoomMain14' 11.9" x 17' 1.9"Other
- Kitchen With Eating AreaMain12' 11.9" x 12' 9.9"Other
- Bedroom2nd floor10' 4" x 12' 4"Other
- KitchenMain9' 6.1" x 12' 9.9"Other
- Living / Dining RoomMain16' 11.9" x 13' 8.1"Other
- BathroomMain4' 11.8" x 6' 4.7"Other
- DenMain9' 6.1" x 8' 7.9"Other
- Bedroom2nd floor13' 8.1" x 14' 11.9"Other
Listing Agents
Request More Information
Request More Information
Location
16 Waldron Street, Brantford, Ontario, N3V 0B8 Canada
Around this property
Information about the area within a 5-minute walk of this property.
Request Neighbourhood Information
Learn more about the neighbourhood and amenities around this home
Request NowPayment Calculator
- $
- %$
- %
- Principal and Interest 0
- Property Taxes 0
- Strata / Condo Fees 0

