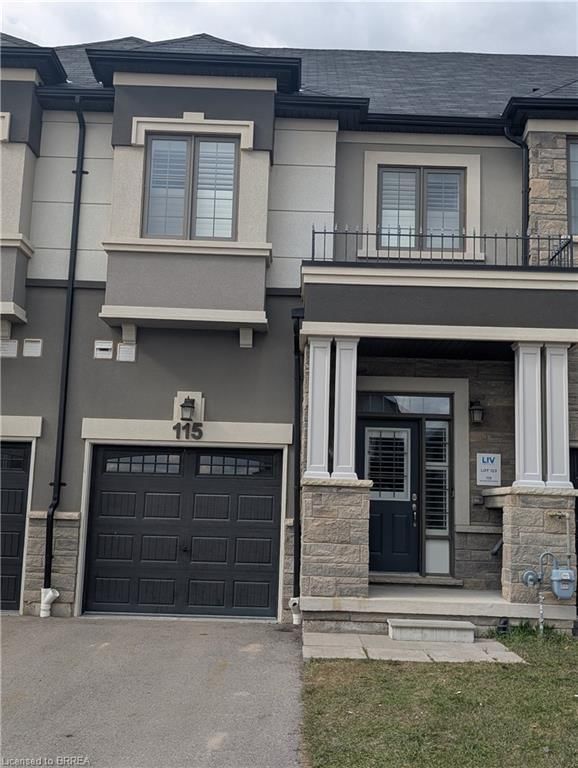Key Facts
- MLS® #: 40716246
- Property ID: SIRC2371328
- Property Type: Residential, Townhouse
- Living Space: 2,385 sq.ft.
- Lot Size: 2,012 sq.ft.
- Year Built: 2020
- Bedrooms: 3
- Bathrooms: 3+1
- Parking Spaces: 2
- Listed By:
- Royal LePage Action Realty
Property Description
Step into comfort and convenience with this spacious two-story freehold townhome—perfectly designed for modern living! The open concept main floor features a seamless flow between the living room, kitchen and dining area, complete with sliding patio doors that lead to the backyard—ideal for entertaining or enjoying a quiet evening outdoors. This home features an alarm system for you home security needs and upgraded lighting and countertops in the kitchen and primary bathroom.
Upstairs, you’ll find three generously sized bedrooms, including a primary suite with a private ensuite, offering the perfect retreat. Enjoy the bonus of a finished basement with a large family room and an additional 3 piece bathroom—great for movie nights, guests, or a home office.
The single car garage offers inside entry for added convenience, and with easy highway access, commuting is a breeze. Whether you’re a growing family or a savvy investor, this home checks all the boxes! Book your private showing today!
Rooms
- TypeLevelDimensionsFlooring
- Kitchen With Eating AreaMain10' 7.8" x 18' 1.4"Other
- Living roomMain10' 7.8" x 18' 1.4"Other
- BathroomMain4' 3.1" x 4' 11.8"Other
- Primary bedroom2nd floor12' 9.4" x 18' 1.4"Other
- Bathroom2nd floor4' 11.8" x 10' 7.8"Other
- Laundry room2nd floor4' 3.1" x 4' 11.8"Other
- Bedroom2nd floor8' 11.8" x 14' 11.9"Other
- Bedroom2nd floor12' 9.4" x 14' 11.9"Other
- BathroomBasement4' 3.1" x 4' 11.8"Other
- UtilityBasement10' 7.8" x 10' 11.8"Other
- Family roomBasement10' 11.8" x 18' 1.4"Other
Listing Agents
Request More Information
Request More Information
Location
115 Bilanski Farm Road, Brantford, Ontario, N3S 0J4 Canada
Around this property
Information about the area within a 5-minute walk of this property.
Request Neighbourhood Information
Learn more about the neighbourhood and amenities around this home
Request NowPayment Calculator
- $
- %$
- %
- Principal and Interest $3,808 /mo
- Property Taxes n/a
- Strata / Condo Fees n/a

