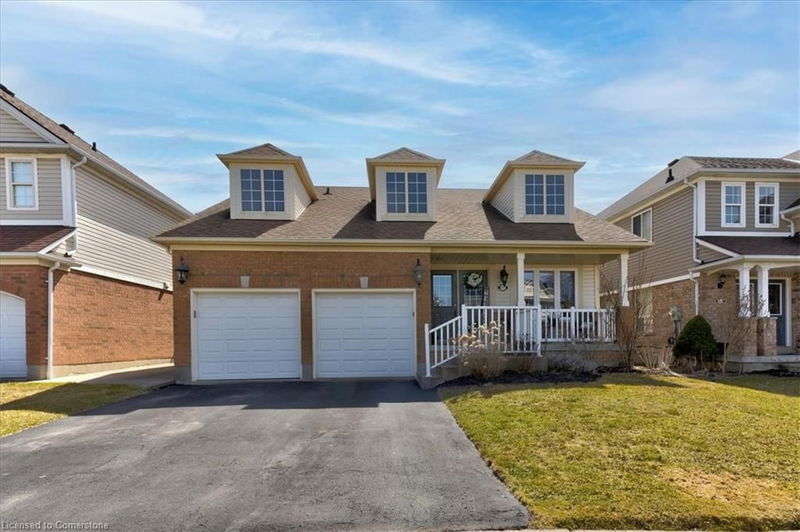Key Facts
- MLS® #: 40713019
- Property ID: SIRC2348639
- Property Type: Residential, Single Family Detached
- Living Space: 3,560.57 sq.ft.
- Bedrooms: 3+1
- Bathrooms: 4
- Parking Spaces: 6
- Listed By:
- Real Broker Ontario Ltd.
Property Description
Welcome to this spacious and well-maintained 4-bedroom, 4-bathroom family home offering approximately 3,500 sq ft of finished living space in a sought-after, family-friendly Brantford neighbourhood. Thoughtfully designed for comfortable living, this home features multiple family rooms, a bright living room, and an updated kitchen perfect for entertaining. The main floor boasts a large primary bedroom with a 4-piece ensuite, an additional bedroom, and a 4pc bathroom, while the second level offers a generous loft, a 3-piece bathroom, and a bedroom with a walk-in closet ideal for guests or teens. The finished basement provides even more versatility with several recreational rooms and a bonus room. Step outside to enjoy the beautifully landscaped, fully fenced yard complete with a spacious covered outdoor living area featuring a hot tub, dining space, hang out area, and a large shed. With an attached two-car garage, this home truly has it all for growing families seeking space, comfort, and style.
Rooms
- TypeLevelDimensionsFlooring
- FoyerMain10' 2" x 6' 9.1"Other
- BedroomMain12' 2" x 8' 7.9"Other
- Primary bedroomMain10' 7.1" x 15' 3"Other
- Dining roomMain10' 2" x 9' 3.8"Other
- KitchenMain13' 10.9" x 13' 3"Other
- Living roomMain23' 5.8" x 19' 3.1"Other
- Bedroom2nd floor12' 9.4" x 13' 3.8"Other
- Loft2nd floor12' 9.4" x 14' 4.8"Other
- BedroomBasement14' 2" x 11' 3"Other
- Family roomBasement21' 9" x 15' 3"Other
- Cellar / Cold roomBasement4' 11" x 15' 8.9"Other
- UtilityBasement10' 2.8" x 7' 4.9"Other
- Recreation RoomBasement25' 11.8" x 34' 6.1"Other
Listing Agents
Request More Information
Request More Information
Location
125 Blackburn Drive, Brantford, Ontario, N3T 6S2 Canada
Around this property
Information about the area within a 5-minute walk of this property.
Request Neighbourhood Information
Learn more about the neighbourhood and amenities around this home
Request NowPayment Calculator
- $
- %$
- %
- Principal and Interest $4,028 /mo
- Property Taxes n/a
- Strata / Condo Fees n/a

