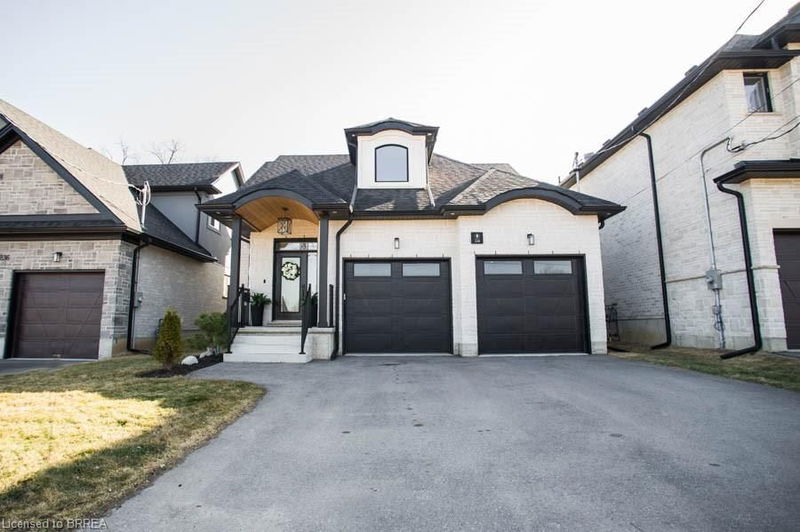Key Facts
- MLS® #: 40706265
- Property ID: SIRC2326171
- Property Type: Residential, Single Family Detached
- Living Space: 4,100 sq.ft.
- Year Built: 2023
- Bedrooms: 4+1
- Bathrooms: 3+1
- Parking Spaces: 4
- Listed By:
- Revel Realty Inc
Property Description
If you're looking for a custom new construction home with high end finishes, look no further! 238 Mount Pleasant St is a full brick & stone bungaloft style home with 5 bedrooms, 2 of which are on the main floor, 3.5 baths and a double car garage. With a 9ft basement that's fully finished, this home boasts more than 4000 sqft of finished living space. The exterior is striking w/landscaped gardens, pot lights and an upgraded front door w/large side panels & transom windows. The grand foyer is impressive w/high ceilings, 8' doors, a stunning hardwood & glass staircase and engineered hardwood flooring in a herringbone pattern. The open concept living space is exactly what prospective buyers want. With a dining area that comfortably seats 12, vaulted ceilings in the Great Room w/custom fireplace, 2 sets of patio doors and a jaw dropping chef's kitchen, your home will surely be a gathering place. The modern white shaker cabinetry in the kitchen is complemented by the gold hardware, textured subway tile backsplash & quartz countertops. Everything from the chic pendant lights, large island, walk-in pantry and high end SS appliances is polished and put together. The primary bedroom offers gorgeous ceiling detail, his & her closets and a spa-like ensuite w/glass walk-in shower, stand alone soaker tub and his/her sinks with makeup vanity in between. A second main floor bedroom is perfect for guests or a home office. Lastly, you'll find main floor laundry and a stunning powder room with floating vanity and under cabinet lighting. Head up the staircase to find a large loft living space with 2 separate large bedrooms & full bath. If more space is what you need, this home has it. The basement offers 9' ceilings and large windows with the ultimate entertaining space. Featuring a large bar, games and rec area. A 5th bedroom, full bath and glass enclosed gym adds to the gorgeous features. You'll never have to leave! Outside you'll find a gorgeous covered porch. This home has it all.
Rooms
- TypeLevelDimensionsFlooring
- FoyerMain4' 2" x 16' 8"Other
- Dining roomMain10' 7.9" x 18' 9.2"Other
- Laundry roomMain7' 8.9" x 6' 3.1"Other
- KitchenMain9' 3.8" x 16' 9.9"Other
- Great RoomMain19' 10.1" x 17' 3.8"Other
- Primary bedroomMain15' 3.8" x 11' 10.7"Other
- BedroomMain10' 7.8" x 9' 4.9"Other
- Loft2nd floor21' 10.9" x 13' 6.9"Other
- Bedroom2nd floor10' 7.9" x 13' 3.8"Other
- Bedroom2nd floor13' 6.9" x 10' 5.9"Other
- OtherBasement18' 9.2" x 19' 3.1"Other
- Exercise RoomBasement13' 10.9" x 12' 9.4"Other
- Recreation RoomBasement18' 2.8" x 21' 9"Other
- BedroomBasement12' 7.9" x 11' 10.1"Other
Listing Agents
Request More Information
Request More Information
Location
238 Mount Pleasant Street, Brantford, Ontario, N3T 1V1 Canada
Around this property
Information about the area within a 5-minute walk of this property.
Request Neighbourhood Information
Learn more about the neighbourhood and amenities around this home
Request NowPayment Calculator
- $
- %$
- %
- Principal and Interest $5,859 /mo
- Property Taxes n/a
- Strata / Condo Fees n/a

