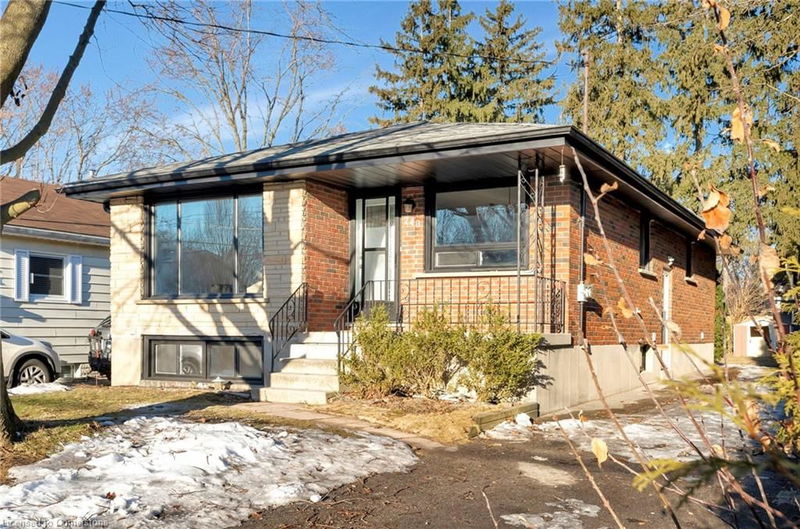Key Facts
- MLS® #: 40704748
- Property ID: SIRC2317317
- Property Type: Residential, Single Family Detached
- Living Space: 1,075 sq.ft.
- Lot Size: 5,069.80 sq.ft.
- Year Built: 1969
- Bedrooms: 3+3
- Bathrooms: 3
- Parking Spaces: 4
- Listed By:
- HOMELIFE MIRACLE REALTY MISSISSAUGA
Property Description
Welcome to this Exceptionally updated all Brick Bungalow 248 GRAND STREET located on a quite street surrounded by schools, parks, Hospital and even very close to all your convenient amenities. Discover this beautifully updated 6 bedroom 3 bathroom Bungalow with Stunning Separate Accessory Basement located in family-friendly neighborhood. This turnkey property has been updated from top to bottom in 2025. Step inside to discover luxury laminated water proof flooring that creates a stylish flow throughout. Renovated eat in kitchen with tons of cabinets and quartz counters, s/s fridge, stove, build in microwave and dishwasher (4 appliances 2025). The main level bathroom is completely updated, featuring a modern vanity and tub. This level also offers three inviting bedrooms . Head downstairs to find recreation room and 3 additional rooms and 2 more washrooms. This home is beautifully updated with separate entrance to the basement , making it perfect spot for family gatherings and outdoor entertaining. Also, get very private yard. This house is move in ready! Book a private viewing today.
Rooms
- TypeLevelDimensionsFlooring
- BedroomMain11' 6.1" x 11' 10.1"Other
- BedroomMain10' 4" x 11' 5"Other
- BedroomMain8' 5.1" x 9' 10.5"Other
- Living roomMain11' 6.1" x 18' 1.4"Other
- KitchenMain8' 5.1" x 8' 11.8"Other
- Dining roomMain8' 5.1" x 9' 6.9"Other
- BedroomBasement10' 11.8" x 16' 1.2"Other
- BedroomBasement10' 11.8" x 10' 11.8"Other
- Living roomBasement14' 11" x 10' 11.8"Other
- BedroomBasement10' 11.8" x 10' 11.8"Other
Listing Agents
Request More Information
Request More Information
Location
248 Grand Street, Brantford, Ontario, N3R 4C4 Canada
Around this property
Information about the area within a 5-minute walk of this property.
Request Neighbourhood Information
Learn more about the neighbourhood and amenities around this home
Request NowPayment Calculator
- $
- %$
- %
- Principal and Interest $3,169 /mo
- Property Taxes n/a
- Strata / Condo Fees n/a

