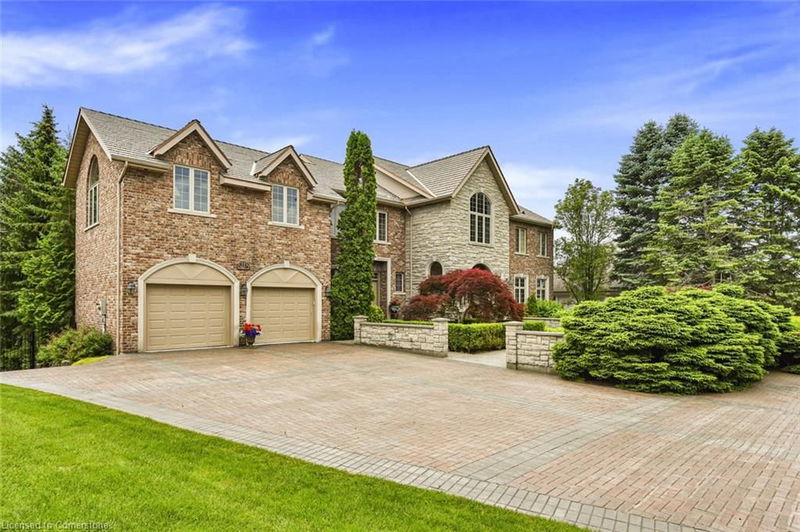Key Facts
- MLS® #: 40703980
- Property ID: SIRC2308708
- Property Type: Residential, Single Family Detached
- Living Space: 7,434 sq.ft.
- Year Built: 1992
- Bedrooms: 4+1
- Bathrooms: 4+1
- Parking Spaces: 8
- Listed By:
- Tom White Realty Inc.
Property Description
Exceeding all expectations, this exquisite custom-built home commands an enviable position overlooking the 14th hole of Brantford Golf Club. Every aspect of this residence is meticulously crafted, from its impeccable location to its unparalleled quality, design, and finishing. The main level boasts soaring 10-foot ceilings, enhanced by bespoke Oak millwork and grand 7-foot doors. Floors adorned with granite, plush broadloom, and ceramic tiles lead to a private Library adorned with a Fireplace, Oak trim, and Marble accents, complemented by custom window treatments. Sunlit windows , formal Dining Room with Oak flooring and stately pillars. Adjacent lies a Sunroom opening onto an outdoor deck with composite decking. The kitchen showcases top-tier appliances and a central island. Beyond, the Family Room captivates with its towering 14-foot ceiling, Oak beams, and a custom stained glass window above the fireplace. Upstairs, the primary bedroom features a spacious ensuite bath and a private deck with views over the expansive yard, pool, and golf course. Three additional bedrooms, each with ensuite baths or privilege, The lower level is an entertainer's dream, complete with a Fireplace, French doors opening to the yard and pool, a games area, separate bedroom, bath, and sauna. A wall of windows captures the breathtaking view and floods the space with natural light. The lower level also boasts a 39-foot deep garage suitable for an RV or car collection, alongside a tennis court. This property is truly a must-see masterpiece.
R
Rooms
- TypeLevelDimensionsFlooring
- Family roomLower25' 9" x 34' 8.9"Other
- BedroomLower16' 4" x 19' 5"Other
- KitchenLower11' 1.8" x 14' 9.9"Other
- SaunaLower7' 6.9" x 9' 4.9"Other
- BathroomLower7' 6.9" x 9' 4.9"Other
- UtilityLower8' 3.9" x 18' 2.1"Other
- StorageLower5' 10.8" x 11' 10.7"Other
- KitchenMain15' 11" x 25' 11.8"Other
- BathroomLower7' 4.9" x 9' 4.9"Other
- Dining roomMain10' 7.9" x 17' 8.9"Other
- Living roomMain15' 5.8" x 19' 10.1"Other
- LibraryMain14' 11.9" x 17' 7.8"Other
- Family roomMain17' 11.1" x 22' 8"Other
- Laundry roomMain7' 10" x 14' 2"Other
- BathroomMain9' 6.1" x 9' 10.5"Other
- Primary bedroom2nd floor14' 9.1" x 27' 5.9"Other
- Bedroom2nd floor16' 9.9" x 19' 10.9"Other
- Bedroom2nd floor22' 8.8" x 22' 8.8"Other
- Bedroom2nd floor16' 9.9" x 24' 2.1"Other
- Bathroom2nd floor6' 2" x 10' 11.8"Other
- Bathroom2nd floor3' 8.8" x 0' 9"Other
- Solarium/SunroomMain10' 7.9" x 17' 8.9"Other
Listing Agents
Request More Information
Request More Information
Location
11 Prestwick Place, Brantford, Ontario, N3T 6H3 Canada
Around this property
Information about the area within a 5-minute walk of this property.
- 22.12% 65 à 79 ans
- 18.91% 50 à 64 ans
- 18.2% 35 à 49 ans
- 14.55% 20 à 34 ans
- 5.75% 5 à 9 ans
- 5.62% 80 ans et plus
- 5.45% 10 à 14
- 4.88% 0 à 4 ans
- 4.52% 15 à 19
- Les résidences dans le quartier sont:
- 80.02% Ménages unifamiliaux
- 19.64% Ménages d'une seule personne
- 0.34% Ménages de deux personnes ou plus
- 0% Ménages multifamiliaux
- 126 016 $ Revenu moyen des ménages
- 58 661 $ Revenu personnel moyen
- Les gens de ce quartier parlent :
- 91.69% Anglais
- 2.1% Polonais
- 1.55% Italien
- 0.96% Français
- 0.85% Vietnamien
- 0.85% Allemand
- 0.85% Portugais
- 0.85% Hongrois
- 0.18% Yue (Cantonese)
- 0.13% Pendjabi
- Le logement dans le quartier comprend :
- 86.44% Maison individuelle non attenante
- 6.54% Appartement, 5 étages ou plus
- 3.6% Maison en rangée
- 2.81% Maison jumelée
- 0.61% Duplex
- 0% Appartement, moins de 5 étages
- D’autres font la navette en :
- 2.19% Autre
- 0% Transport en commun
- 0% Marche
- 0% Vélo
- 30.38% Diplôme d'études secondaires
- 24.69% Certificat ou diplôme d'un collège ou cégep
- 20.36% Aucun diplôme d'études secondaires
- 14.87% Baccalauréat
- 5% Certificat ou diplôme universitaire supérieur au baccalauréat
- 4.7% Certificat ou diplôme d'apprenti ou d'une école de métiers
- 0% Certificat ou diplôme universitaire inférieur au baccalauréat
- L’indice de la qualité de l’air moyen dans la région est 2
- La région reçoit 315.27 mm de précipitations par année.
- La région connaît 7.39 jours de chaleur extrême (31.36 °C) par année.
Request Neighbourhood Information
Learn more about the neighbourhood and amenities around this home
Request NowPayment Calculator
- $
- %$
- %
- Principal and Interest $16,109 /mo
- Property Taxes n/a
- Strata / Condo Fees n/a

