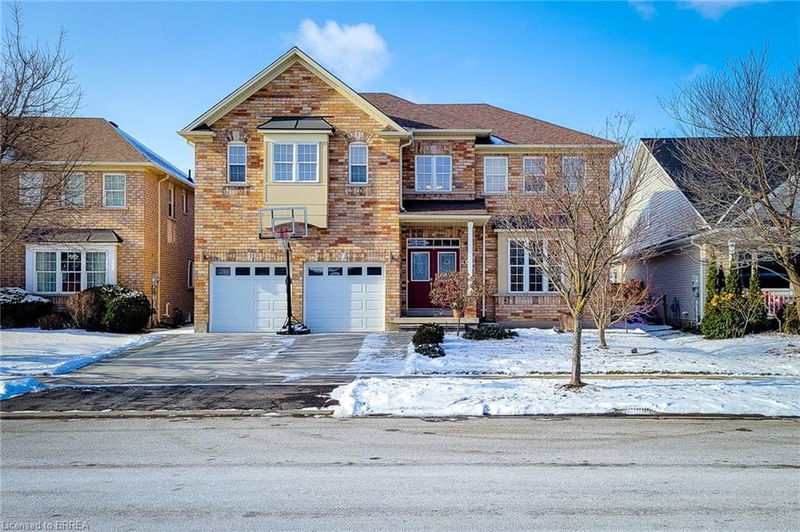Key Facts
- MLS® #: 40701261
- Property ID: SIRC2293207
- Property Type: Residential, Single Family Detached
- Living Space: 3,600 sq.ft.
- Bedrooms: 4
- Bathrooms: 3+1
- Parking Spaces: 4
- Listed By:
- iPro Realty Ltd
Property Description
Welcome to 44 Webb Avenue, Brantford, a Stunning All Brick Ashley Model Home offered for the First Time. Situated on a Quiet Street, This Beautifully maintained Property and Tastefully Decorated site on a 50' x 114 Ft Lot and Boasts 2800 Sq.Ft. Above Ground Living Space, Offering both comford and style with numerous upgrades totalling approximately $180,000. Outdoor enhancements include a composite deck, a grass free backyard with stamed and broom finish concrete, a cedar wood gazebo with an outdoor speaker system and strink lights, two way backyard entry, and a concrete driveway with stampled concrete landscaping in the front. Indoors, you'll find a maple kitchen with granite countertops upgraded in 2017, hardwood floors on the 2nd floor installed in 2025 and a fully finished basement featuring a noise proof Home Theater, Bedroom, Living Room, Full Washroom, Rough-In Kitchen and ample storage space. This home is carpet free with Oak Stairs, equipped with Water Softener, RO Water Filter System, Central Vacuum and a Newer Roof (2020). All Appliances are less than 5 Years Old. Perfect for Families or those who love to Entertain or Raising a Family. 44 Webb Avenue is a True Gem offering True Value for Money. Don't Miss the Chance to make this your New Home !!!
Rooms
- TypeLevelDimensionsFlooring
- KitchenMain12' 11.9" x 10' 7.8"Other
- Living roomMain18' 1.4" x 14' 11"Other
- Family roomMain18' 1.4" x 14' 11"Other
- Breakfast RoomMain12' 11.9" x 9' 6.1"Other
- Primary bedroom2nd floor17' 3.8" x 16' 9.1"Other
- Bedroom2nd floor11' 6.1" x 13' 3.8"Other
- Bedroom2nd floor12' 9.4" x 14' 11"Other
- Bedroom2nd floor12' 8.8" x 18' 6"Other
- Recreation RoomBasement12' 4.8" x 20' 11.9"Other
Listing Agents
Request More Information
Request More Information
Location
44 Webb Avenue, Brantford, Ontario, N3T 6S6 Canada
Around this property
Information about the area within a 5-minute walk of this property.
Request Neighbourhood Information
Learn more about the neighbourhood and amenities around this home
Request NowPayment Calculator
- $
- %$
- %
- Principal and Interest $5,126 /mo
- Property Taxes n/a
- Strata / Condo Fees n/a

