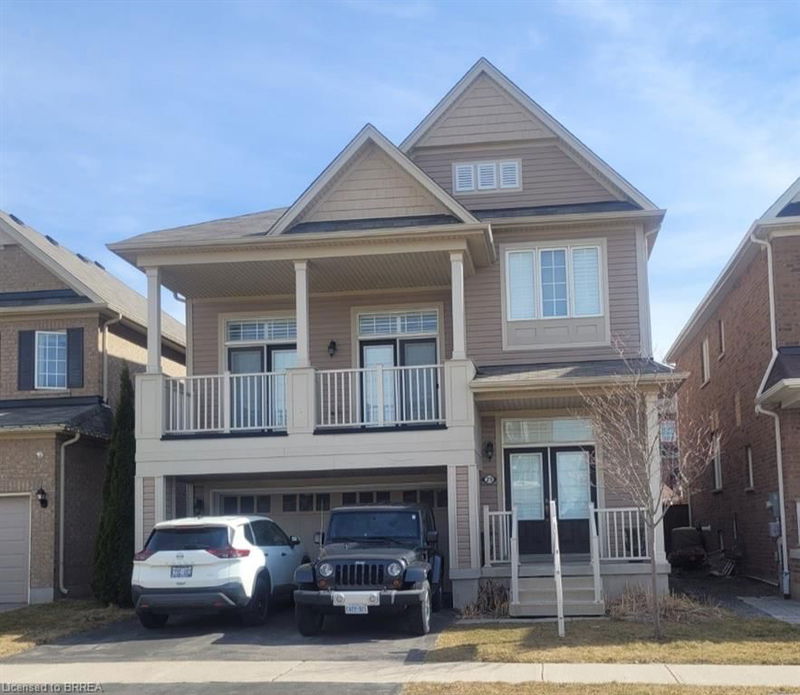Key Facts
- MLS® #: 40698832
- Property ID: SIRC2280729
- Property Type: Residential, Single Family Detached
- Living Space: 3,006 sq.ft.
- Year Built: 2014
- Bedrooms: 3+1
- Bathrooms: 3+1
- Parking Spaces: 4
- Listed By:
- Re/Max Twin City Realty Inc.
Property Description
Elegant & Spacious Home in Empire South – West Brantford. Nestled on a quiet, family-friendly street in the sought-after Empire South neighbourhood of West Brantford, this stunning 3+1 bedroom, 3.5 bath home offers a perfect blend of style, comfort, and convenience. Step inside to 9-foot ceilings on the main floor, creating an airy and welcoming atmosphere. This carpet-free home boasts sleek flooring throughout, complemented by beautiful California shutters that add a touch of sophistication. The open-concept living and dining area is centered around a double-sided gas fireplace, perfect for cozy evenings. The modern kitchen is a chef’s dream, featuring a gas stove, stainless steel appliances, a breakfast bar, and a walkout to the deck—ideal for entertaining in the fully fenced backyard. An elegant oak and wrought iron staircase leads to a spacious family room with 14-foot ceilings on the second level, complete with 2 sets of French doors opening to a large balcony, perfect for morning coffee or relaxing at sunset. A few steps up, the bedroom level offers a luxurious primary suite with a spa-like ensuite, featuring an oversized soaker tub, a separate glass shower stall, and a walk-in closet. Two additional bedrooms and a full bath complete the upper level. The finished lower level provides extra living space, including a bonus bedroom, a full bathroom, and a spacious rec room, perfect for a home theater, play area, or home gym. Additional highlights include a double garage with inside entry, and proximity to shopping, parks, and top-rated schools. This exceptional home offers modern living in a prime location—don’t miss out on this opportunity!
Rooms
- TypeLevelDimensionsFlooring
- FoyerMain36' 4.2" x 52' 6.7"Other
- BathroomMain36' 2.2" x 49' 4.9"Other
- Dining roomMain29' 10.6" x 49' 6"Other
- Living roomMain10' 7.8" x 15' 8.9"Other
- KitchenMain55' 11.6" x 62' 6.3"Other
- Great Room2nd floor49' 3.7" x 55' 9.2"Other
- Bedroom2nd floor36' 5" x 36' 3.8"Other
- Bedroom2nd floor32' 11.6" x 32' 11.6"Other
- Primary bedroom2nd floor15' 3" x 16' 11.9"Other
- Family roomBasement13' 3" x 21' 9"Other
- BedroomBasement10' 2.8" x 10' 4.8"Other
Listing Agents
Request More Information
Request More Information
Location
29 Carroll Lane, Brantford, Ontario, N3T 0J5 Canada
Around this property
Information about the area within a 5-minute walk of this property.
- 26.79% 35 to 49 年份
- 17.55% 20 to 34 年份
- 12.22% 50 to 64 年份
- 10.62% 10 to 14 年份
- 9.7% 5 to 9 年份
- 8.73% 15 to 19 年份
- 7.38% 0 to 4 年份
- 6.13% 65 to 79 年份
- 0.88% 80 and over
- Households in the area are:
- 85.73% Single family
- 10.41% Single person
- 2.39% Multi person
- 1.47% Multi family
- 128 272 $ Average household income
- 50 463 $ Average individual income
- People in the area speak:
- 70.75% English
- 13.49% Punjabi (Panjabi)
- 5.46% English and non-official language(s)
- 2.33% Urdu
- 1.62% Hindi
- 1.54% Spanish
- 1.36% Portuguese
- 1.27% Gujarati
- 1.11% Tagalog (Pilipino, Filipino)
- 1.07% Mandarin
- Housing in the area comprises of:
- 92% Single detached
- 7.96% Row houses
- 0.04% Duplex
- 0% Semi detached
- 0% Apartment 1-4 floors
- 0% Apartment 5 or more floors
- Others commute by:
- 2.58% Public transit
- 1.26% Other
- 0.32% Foot
- 0% Bicycle
- 33.18% High school
- 22.46% College certificate
- 17.25% Did not graduate high school
- 16.19% Bachelor degree
- 5.26% Post graduate degree
- 4.51% Trade certificate
- 1.14% University certificate
- The average are quality index for the area is 2
- The area receives 316.8 mm of precipitation annually.
- The area experiences 7.4 extremely hot days (31.35°C) per year.
Request Neighbourhood Information
Learn more about the neighbourhood and amenities around this home
Request NowPayment Calculator
- $
- %$
- %
- Principal and Interest $4,243 /mo
- Property Taxes n/a
- Strata / Condo Fees n/a

