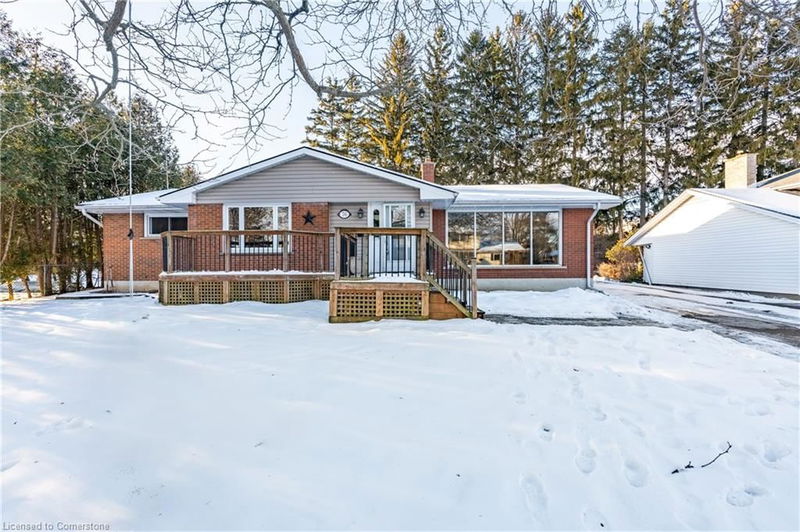Key Facts
- MLS® #: 40697864
- Property ID: SIRC2275789
- Property Type: Residential, Single Family Detached
- Living Space: 2,539 sq.ft.
- Year Built: 1962
- Bedrooms: 3+1
- Bathrooms: 3
- Parking Spaces: 10
- Listed By:
- RE/MAX Escarpment Golfi Realty Inc.
Property Description
A Rare gem in Brantford! Welcome to 76 Forsythe Ave—a sprawling 1,815 sq. ft. bungalow boasting 4 bedrooms, 3 bathrooms, set on an expansive .3-acre lot, offering the perfect blend of space, style, and endless possibilities. Step inside to an open-concept layout designed for seamless living, featuring a spacious eat-in kitchen with a large island ideal for family meals and lively gatherings. The secluded primary suite is a true retreat, complete with a private ensuite, walk-in closet, and laundry access for ultimate convenience. A separate back entrance leads to a fully equipped basement apartment, perfect for multi-generational living or rental income. As a bonus, home features a 3 season Sunroom for additional entertaining! Outside, the massive backyard is your personal paradise that provides a fully fenced yard in a Muskoka like setting, featuring a hot tub sitting under a newer covered porch and boundless potential for your dream oasis, for a pool, or the ultimate entertainment space! A detached 2-car garage w/ hydro provides ample storage with an additional 8 driveway parking spots. Located in a family-friendly neighbourhood, just minutes from top-rated schools, scenic parks, transit and all amenities. Whether you're a growing family craving space or empty nesters seeking comfort and convenience, this home truly has it all. Opportunities like this are rare—book your private showing today!
Rooms
- TypeLevelDimensionsFlooring
- Living roomMain17' 5.8" x 11' 10.1"Other
- FoyerMain5' 10.2" x 6' 9.1"Other
- Dining roomMain12' 2.8" x 10' 2"Other
- Kitchen With Eating AreaMain20' 9.9" x 10' 8.6"Other
- Family roomMain18' 11.9" x 18' 9.2"Other
- BedroomMain11' 5" x 12' 7.9"Other
- BedroomMain10' 11.1" x 9' 4.9"Other
- BathroomMain7' 4.9" x 4' 7.1"Other
- Solarium/SunroomMain11' 1.8" x 16' 2.8"Other
- BedroomBasement10' 2.8" x 12' 9.1"Other
- Primary bedroomMain11' 3.8" x 17' 8.9"Other
- Recreation RoomBasement19' 5" x 21' 10.9"Other
- KitchenBasement9' 6.1" x 13' 8.9"Other
- UtilityBasement13' 3.8" x 17' 5.8"Other
Listing Agents
Request More Information
Request More Information
Location
76 Forsythe Avenue, Brantford, Ontario, N3R 3L8 Canada
Around this property
Information about the area within a 5-minute walk of this property.
Request Neighbourhood Information
Learn more about the neighbourhood and amenities around this home
Request NowPayment Calculator
- $
- %$
- %
- Principal and Interest $3,906 /mo
- Property Taxes n/a
- Strata / Condo Fees n/a

