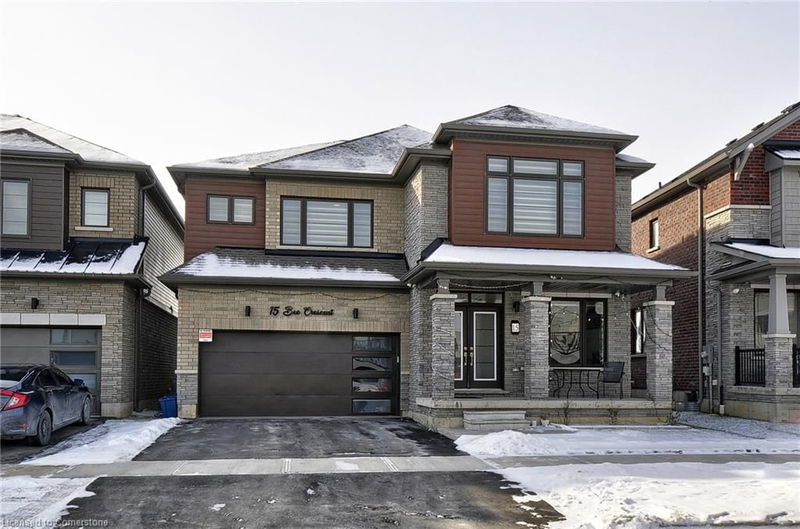Key Facts
- MLS® #: 40692115
- Property ID: SIRC2257898
- Property Type: Residential, Single Family Detached
- Living Space: 2,874 sq.ft.
- Bedrooms: 4
- Bathrooms: 3+1
- Parking Spaces: 4
- Listed By:
- HOMELIFE SILVERCITY REALTY INC BRAMPTON
Property Description
Welcome to this beautiful home, 15 Bee Crescent, located in the heart of West Brant, Brantford, by the Empire Community. This is a ravine lot surrounded by an ample amount of green space. This 2-storey home includes a double car garage with double-door entry, and a large porch. The home has an open concept floor with a large sized office, family room, and a spacious great room covered with multiple windows letting in natural sunlight. The main floor has a 9-foot smooth ceiling and a kitchen that has granite countertops, backsplash, stainless steel appliances, upgraded cabinets, a large kitchen island, and a spacious breakfast area with a sliding door leading to the deck . Leading to the second floor is a beautiful upgraded staircase. The second floor features 4 bedrooms including the master bedroom with a large walk-in closet and a 6-piece ensuite with an upgraded double vanity, granite countertop, a tub and a shower, and a linen closet for storage. The secondary bedroom has a 4-piece ensuite, and the other 2 bedrooms are linked through a Jack and Jill full bath. Upper level laundry . Unfinished Walk out basement with large windows.
Rooms
- TypeLevelDimensionsFlooring
- Great RoomMain16' 6" x 14' 11.9"Other
- Breakfast RoomMain15' 5.8" x 10' 9.1"Other
- KitchenMain15' 5.8" x 8' 5.9"Other
- Living / Dining RoomMain13' 5.8" x 11' 8.1"Other
- DenMain10' 7.8" x 8' 11.8"Other
- Primary bedroom2nd floor14' 6" x 18' 4"Other
- Bedroom2nd floor12' 6" x 10' 8.6"Other
- Bedroom2nd floor14' 8.9" x 12' 4"Other
- Bedroom2nd floor13' 5.8" x 13' 5.8"Other
Listing Agents
Request More Information
Request More Information
Location
15 Bee Crescent, Brantford, Ontario, N3T 0V7 Canada
Around this property
Information about the area within a 5-minute walk of this property.
- 24.14% 20 to 34 年份
- 23.71% 35 to 49 年份
- 11.01% 0 to 4 年份
- 10.79% 5 to 9 年份
- 9.86% 50 to 64 年份
- 9.19% 10 to 14 年份
- 6.91% 15 to 19 年份
- 3.81% 65 to 79 年份
- 0.57% 80 and over
- Households in the area are:
- 82.13% Single family
- 11.64% Single person
- 4.59% Multi person
- 1.64% Multi family
- 122 893 $ Average household income
- 53 335 $ Average individual income
- People in the area speak:
- 62.17% English
- 17.96% Punjabi (Panjabi)
- 4.96% English and non-official language(s)
- 4.49% Urdu
- 3.37% Gujarati
- 2.26% Spanish
- 1.54% Arabic
- 1.27% Portuguese
- 1.16% French
- 0.81% Tagalog (Pilipino, Filipino)
- Housing in the area comprises of:
- 66.12% Single detached
- 33.66% Row houses
- 0.22% Apartment 1-4 floors
- 0% Semi detached
- 0% Duplex
- 0% Apartment 5 or more floors
- Others commute by:
- 5.24% Public transit
- 3.26% Other
- 0% Foot
- 0% Bicycle
- 29.33% High school
- 24.72% Bachelor degree
- 18.71% College certificate
- 13.85% Did not graduate high school
- 9.46% Post graduate degree
- 2.24% Trade certificate
- 1.68% University certificate
- The average are quality index for the area is 2
- The area receives 316.8 mm of precipitation annually.
- The area experiences 7.4 extremely hot days (31.35°C) per year.
Request Neighbourhood Information
Learn more about the neighbourhood and amenities around this home
Request NowPayment Calculator
- $
- %$
- %
- Principal and Interest $5,854 /mo
- Property Taxes n/a
- Strata / Condo Fees n/a

