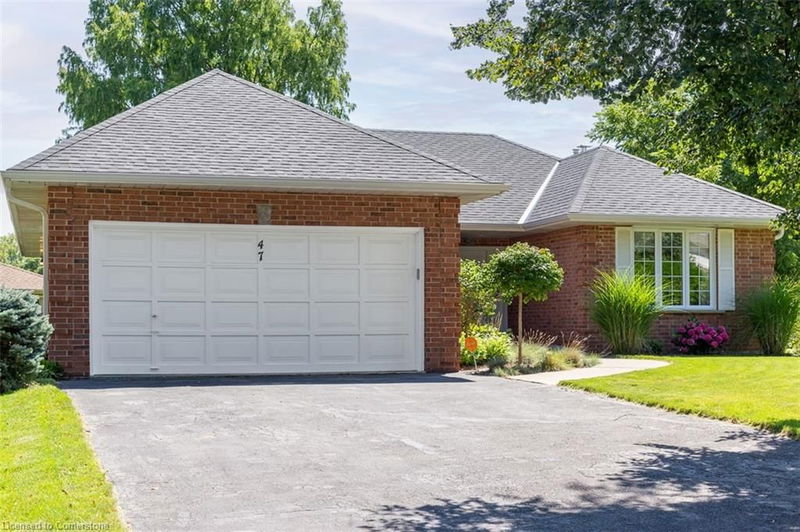Key Facts
- MLS® #: 40690994
- Property ID: SIRC2243390
- Property Type: Residential, Single Family Detached
- Living Space: 2,476 sq.ft.
- Year Built: 1989
- Bedrooms: 3+1
- Bathrooms: 3
- Parking Spaces: 6
- Listed By:
- RE/MAX Escarpment Golfi Realty Inc.
Property Description
Discover Your Dream Home in the Desirable Beckett Neighborhood of West Brantford! Nestled on a picturesque, tree-lined street, this beautifully maintained one-owner bungalow is the perfect retreat for any family. Offering over 3,000 sq ft of thoughtfully designed living space, this home combines comfort, functionality, and charm. Step inside to find a welcoming sunken living room bathed in natural light, seamlessly connected to a formal dining area-ideal for gatherings and celebrations. The adjacent eat-in kitchen, with its practical layout, is perfect for creating memorable meals or savoring your morning coffee. The main floor features three generously sized bedrooms, including a tranquil primary suite complete with a private 3-piece ensuite. Head downstairs to the fully finished basement, where a sprawling rec room invites you to relax, entertain, or play and gives loads of natural light with the walk out to the yard. A separate den offers a quiet space for work or study, while a fourth bedroom and additional 3- piece bathroom provide extra comfort for guests or growing families. With abundant storage throughout, staying organized has never been easier. Situated near parks, green spaces, and essential amenities, this home also provides easy access to top-rated schools and major roads- making it as convenient as it is charming. Don't miss the chance to make this serene haven your own.
Rooms
- TypeLevelDimensionsFlooring
- Living roomMain36' 5" x 49' 5.7"Other
- Kitchen With Eating AreaMain69' 3.1" x 39' 4.4"Other
- BedroomMain33' 2" x 29' 10.2"Other
- BedroomMain29' 10.2" x 32' 9.7"Other
- BedroomMain49' 6.8" x 36' 5"Other
- Dining roomMain36' 5" x 39' 6.4"Other
- FoyerMain23' 3.1" x 23' 11.6"Other
- BathroomMain26' 3.7" x 32' 10"Other
- BathroomMain16' 8" x 26' 3.3"Other
- BedroomBasement42' 11.7" x 39' 8.3"Other
- Laundry roomBasement23' 2.7" x 33' 4.5"Other
- DenBasement49' 4.1" x 33' 1.2"Other
- BathroomBasement26' 4.9" x 19' 8.2"Other
- Recreation RoomBasement95' 4" x 42' 10.9"Other
Listing Agents
Request More Information
Request More Information
Location
47 Winter Way, Brantford, Ontario, N3T 6G4 Canada
Around this property
Information about the area within a 5-minute walk of this property.
- 20.45% 35 to 49 years
- 16.74% 20 to 34 years
- 15.34% 50 to 64 years
- 11.7% 65 to 79 years
- 7.79% 80 and over
- 7.51% 10 to 14
- 7.01% 5 to 9
- 6.94% 15 to 19
- 6.53% 0 to 4
- Households in the area are:
- 77.49% Single family
- 19.67% Single person
- 1.95% Multi person
- 0.89% Multi family
- $127,950 Average household income
- $53,865 Average individual income
- People in the area speak:
- 83.65% English
- 3.29% English and non-official language(s)
- 2.95% Punjabi (Panjabi)
- 2.25% French
- 1.9% Urdu
- 1.85% Polish
- 1.26% Portuguese
- 1.12% Spanish
- 1.01% Arabic
- 0.73% Tagalog (Pilipino, Filipino)
- Housing in the area comprises of:
- 64.82% Single detached
- 21.54% Apartment 5 or more floors
- 7.71% Row houses
- 3.33% Apartment 1-4 floors
- 1.5% Semi detached
- 1.11% Duplex
- Others commute by:
- 3.54% Public transit
- 2.26% Foot
- 0.86% Other
- 0% Bicycle
- 29.6% High school
- 25.84% College certificate
- 16.77% Bachelor degree
- 15.59% Did not graduate high school
- 5.3% Post graduate degree
- 4.66% Trade certificate
- 2.24% University certificate
- The average air quality index for the area is 2
- The area receives 315.84 mm of precipitation annually.
- The area experiences 7.4 extremely hot days (31.4°C) per year.
Request Neighbourhood Information
Learn more about the neighbourhood and amenities around this home
Request NowPayment Calculator
- $
- %$
- %
- Principal and Interest $4,394 /mo
- Property Taxes n/a
- Strata / Condo Fees n/a

