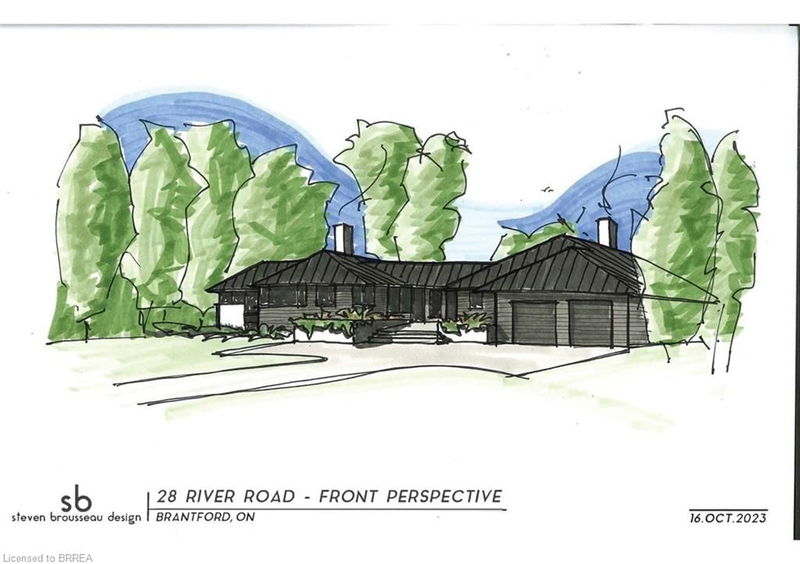Key Facts
- MLS® #: 40677931
- Property ID: SIRC2188778
- Property Type: Residential, Single Family Detached
- Living Space: 5,300 sq.ft.
- Bedrooms: 3
- Bathrooms: 3
- Parking Spaces: 9
- Listed By:
- Royal LePage Brant Realty
Property Description
Immerse yourself in luxury living with this conceptual drawing of a sprawling bungalow home nestled on an
expansive estate lot. Picture yourself in this harmonious blend of modern design and natural surroundings,
where every detail has been meticulously crafted for comfort and elegance. The spacious interiors seamlessly
connect with the lush outdoor spaces, offering a retreat-like atmosphere. This unique masterpiece promises a
lifestyle of sophistication and tranquility, making it an ideal investment for those who appreciate the art of
refined living. Elevate your dreams – this conceptual drawing is the first step toward a life of opulence on
your own private estate. Lower level suggestions are additional features that can be added at additional cost.
Rooms
- TypeLevelDimensionsFlooring
- Dining roomMain18' 4" x 13' 8.1"Other
- KitchenMain10' 7.8" x 21' 5.8"Other
- Family roomMain19' 5.8" x 21' 5.8"Other
- Primary bedroomMain13' 8.9" x 16' 6"Other
- BathroomMain9' 6.1" x 19' 1.9"Other
- BedroomMain12' 2" x 13' 5.8"Other
- BedroomMain12' 2" x 13' 5.8"Other
- BathroomBasement12' 11.9" x 8' 6.3"Other
Listing Agents
Request More Information
Request More Information
Location
28 River Road, Brantford, Ontario, N3T 5L6 Canada
Around this property
Information about the area within a 5-minute walk of this property.
- 24.14% 50 to 64 years
- 19.83% 35 to 49 years
- 16.38% 65 to 79 years
- 13.79% 20 to 34 years
- 6.9% 0 to 4 years
- 6.9% 5 to 9 years
- 5.17% 15 to 19 years
- 4.31% 10 to 14 years
- 2.59% 80 and over
- Households in the area are:
- 78.95% Single family
- 18.42% Single person
- 2.63% Multi person
- 0% Multi family
- $151,000 Average household income
- $59,000 Average individual income
- People in the area speak:
- 90.99% English
- 1.8% German
- 1.8% Italian
- 1.8% English and non-official language(s)
- 0.9% French
- 0.9% Swiss German
- 0.9% Dutch
- 0.9% Hungarian
- 0% Blackfoot
- 0% Atikamekw
- Housing in the area comprises of:
- 100% Single detached
- 0% Semi detached
- 0% Duplex
- 0% Row houses
- 0% Apartment 1-4 floors
- 0% Apartment 5 or more floors
- Others commute by:
- 3.17% Foot
- 0% Public transit
- 0% Bicycle
- 0% Other
- 32.04% High school
- 31.07% College certificate
- 12.62% Trade certificate
- 10.68% Bachelor degree
- 7.77% Did not graduate high school
- 3.88% University certificate
- 1.94% Post graduate degree
- The average air quality index for the area is 2
- The area receives 315.33 mm of precipitation annually.
- The area experiences 7.4 extremely hot days (31.43°C) per year.
Request Neighbourhood Information
Learn more about the neighbourhood and amenities around this home
Request NowPayment Calculator
- $
- %$
- %
- Principal and Interest $9,766 /mo
- Property Taxes n/a
- Strata / Condo Fees n/a

