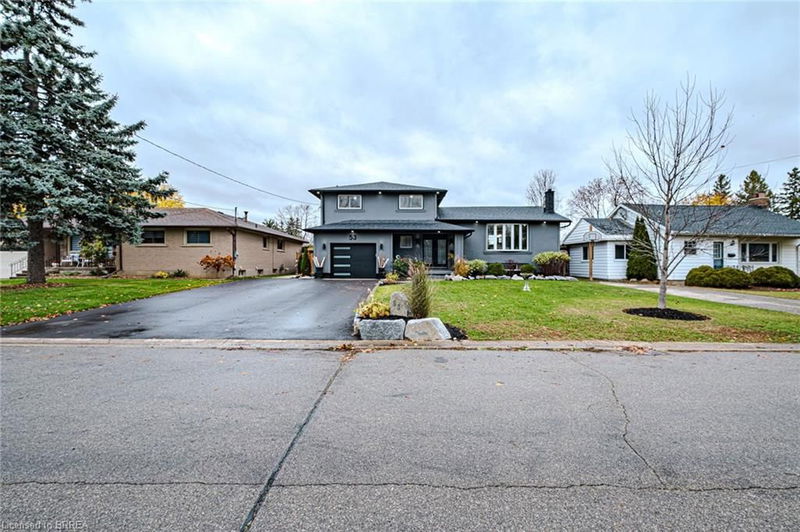Key Facts
- MLS® #: 40679460
- Property ID: SIRC2178428
- Property Type: Residential, Single Family Detached
- Living Space: 1,888 sq.ft.
- Year Built: 1976
- Bedrooms: 3+1
- Bathrooms: 3+1
- Parking Spaces: 5
- Listed By:
- Re/Max Twin City Realty Inc
Property Description
Sitting on an oversized lot, this beautifully renovated 4-bed, 4-bath side split offers over 3,000 sq. ft. of finished modern living space. The open-concept main floor boosts a stunning kitchen with quartz countertops, stainless steel appliances, and plenty of storage, perfect for entertaining. The lower level offers a cozy rec room with wet bar and a fully equipped laundry area for added convenience. Step outside under the covered concrete patio leading to your fenced backyard, complete with an above ground pool featuring a new pump and filter. Recent updates include a new air conditioner (2023), electrical panel (2023) and furnace (2016). Located close to shopping, restaurants, schools, parks, and highway access, this home combines comfort, style, and convenience. Don’t miss the opportunity to make it yours!
Rooms
- TypeLevelDimensionsFlooring
- Laundry roomBasement10' 4.8" x 8' 2"Other
- BedroomLower12' 2" x 10' 11.8"Other
- Family roomLower21' 3.1" x 13' 3"Other
- Great RoomMain11' 3.8" x 22' 10"Other
- Family room2nd floor13' 6.9" x 21' 7.8"Other
- Kitchen2nd floor12' 7.1" x 15' 3"Other
- Dinette2nd floor12' 7.1" x 10' 2.8"Other
- Bedroom3rd floor9' 6.9" x 11' 3"Other
- Primary bedroom3rd floor11' 8.9" x 14' 9.9"Other
- Bedroom3rd floor11' 1.8" x 11' 10.7"Other
Listing Agents
Request More Information
Request More Information
Location
53 Tranquility Street, Brantford, Ontario, N3R 3H6 Canada
Around this property
Information about the area within a 5-minute walk of this property.
Request Neighbourhood Information
Learn more about the neighbourhood and amenities around this home
Request NowPayment Calculator
- $
- %$
- %
- Principal and Interest 0
- Property Taxes 0
- Strata / Condo Fees 0

