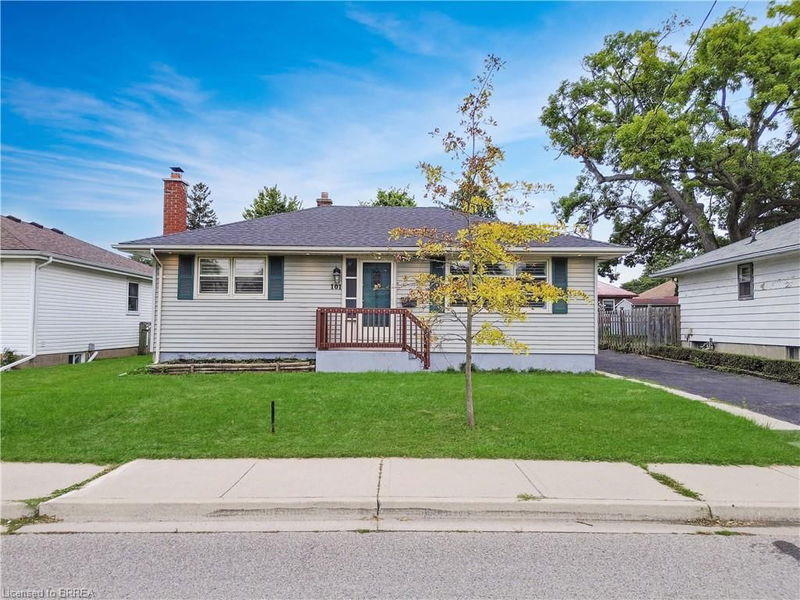Key Facts
- MLS® #: 40680528
- Property ID: SIRC2177923
- Property Type: Residential, Single Family Detached
- Living Space: 871 sq.ft.
- Bedrooms: 3
- Bathrooms: 2
- Parking Spaces: 3
- Listed By:
- Real Broker Ontario Ltd
Property Description
This lovingly maintained bungalow is nestled in a peaceful, charming neighborhood that’s perfect for families, with schools, parks, and transit all within walking distance. On the main floor, you'll find 3 bedrooms, a kitchen, a living/dining room, and a renovated bathroom. California shutters and hardwood floors enhance the living and dining areas. A convenient rear entrance provides access to both the upper and lower levels. The newly renovated lower level features a cozy kitchenette with a bar fridge, a wood-burning fireplace, and a modern bathroom. The laundry and utility rooms are cleverly concealed behind stylish barn doors. A brand-new furnace was installed in January 2020, the roof, a/c and windows have also been updated. The property also boasts a fantastic, private outdoor space with a large detached garage and a private driveway. This home is exceptionally well-kept and ready for you and your family to move in.
Rooms
- TypeLevelDimensionsFlooring
- KitchenMain7' 6.9" x 11' 6.1"Other
- Living roomMain11' 3" x 14' 11.1"Other
- Primary bedroomMain10' 9.9" x 11' 3.8"Other
- BedroomMain7' 6.9" x 9' 6.1"Other
- BedroomMain7' 6.9" x 11' 6.1"Other
- Media / EntertainmentBasement10' 7.9" x 33' 3.9"Other
- Laundry roomBasement8' 3.9" x 9' 4.9"Other
Listing Agents
Request More Information
Request More Information
Location
101 Ninth Avenue, Brantford, Ontario, N3S 1E6 Canada
Around this property
Information about the area within a 5-minute walk of this property.
Request Neighbourhood Information
Learn more about the neighbourhood and amenities around this home
Request NowPayment Calculator
- $
- %$
- %
- Principal and Interest 0
- Property Taxes 0
- Strata / Condo Fees 0

