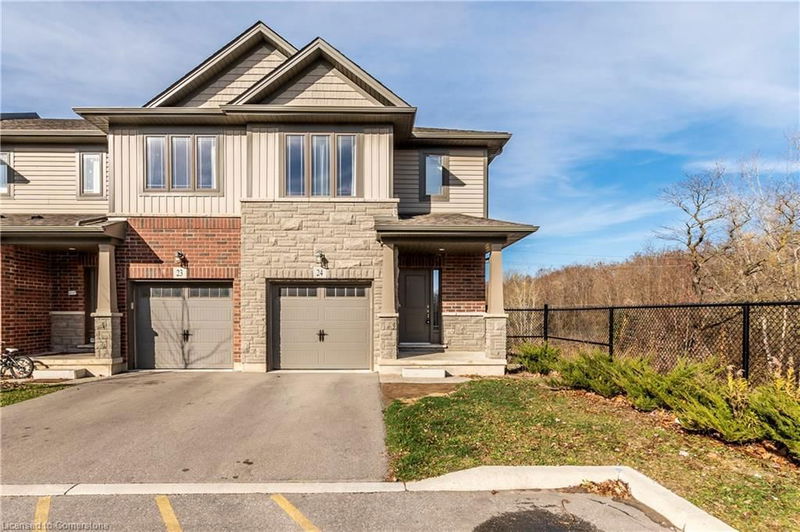Key Facts
- MLS® #: 40680256
- Secondary MLS® #: X10845487
- Property ID: SIRC2177694
- Property Type: Residential, Condo
- Living Space: 1,580 sq.ft.
- Year Built: 2019
- Bedrooms: 3
- Bathrooms: 2+1
- Parking Spaces: 2
- Listed By:
- RE/MAX Real Estate Centre Inc.
Property Description
Discover this rare and stunning 2-storey townhouse in the highly desirable West Brant community, offering the perfect combination of style, space, and convenience. As an end unit, this home provides the feel of a semi-detached property, ensuring added privacy and an abundance of natural light. Meticulously maintained and move-in ready, it features modern design elements and thoughtful upgrades throughout.
This exceptional home boasts 3 spacious bedrooms and two and a half bathrooms, providing plenty of space for families or professionals. The main level impresses with its soaring 9-foot ceilings, while the second floor offers a comfortable 8-foot height, creating an airy and inviting atmosphere. The open-concept layout is ideal for both daily living and entertaining, and the walk-out basement adds incredible potential for future customization or additional living space.
Practical upgrades include a 200-amp electrical panel to support modern living needs and a rough-in for a future car charger in the attached garage, making it an excellent choice for eco-conscious homeowners. Its location is equally impressive, with easy access to schools, parks, and all essential amenities, including shopping and dining options.
This townhouse is a rare opportunity to own a stylish, well-maintained home in one of the area’s most sought-after neighborhoods. Don’t miss your chance to experience comfort, convenience, and a touch of luxury. Schedule your private viewing today!
Rooms
Listing Agents
Request More Information
Request More Information
Location
77 Diana Avenue #24, Brantford, Ontario, N3T 6P9 Canada
Around this property
Information about the area within a 5-minute walk of this property.
Request Neighbourhood Information
Learn more about the neighbourhood and amenities around this home
Request NowPayment Calculator
- $
- %$
- %
- Principal and Interest 0
- Property Taxes 0
- Strata / Condo Fees 0

