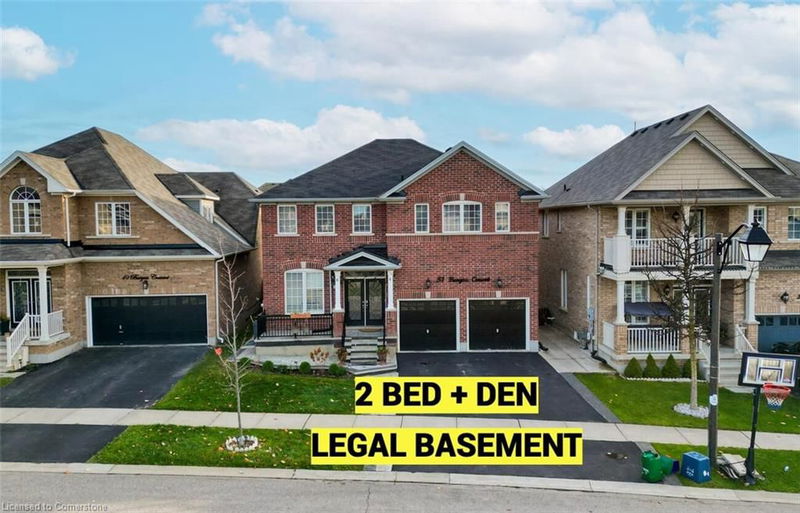Key Facts
- MLS® #: 40680415
- Property ID: SIRC2176794
- Property Type: Residential, Single Family Detached
- Living Space: 2,880 sq.ft.
- Lot Size: 5,807.56 ac
- Bedrooms: 5+2
- Bathrooms: 5+2
- Parking Spaces: 4
- Listed By:
- SAVE MAX REAL ESTATE INC
Property Description
An Exquisite Masterpiece! Stunning double car garage detached house welcomes to open foyer with separate living and dining place. Chef's kitchen with extended kitchen cabinets, pot lights in the cabinets, centre island, open concept design with connecting to living room that offers feature wall,huge windows. Pot lights throughout the main floor. Upstairs boasts 5 bedroom with 3 full bathrooms. Huge master bedroom with his/her closets and 4pc ensuite. 4 Bedrooms are connecting to semi ensuite. Perfect for larger families. Legal two plus den finished basement with two full bathrooms got you covered for your mortgage expenses. 132 ft deep lot offers you huge backyard with lovely gazebo to spend your evenings with family. Minutes to hwy 403, Costco, and all other amenities. Dont wait, this will not last long.
Rooms
- TypeLevelDimensionsFlooring
- Living roomMain26' 2.9" x 29' 7.9"Other
- KitchenMain39' 7.9" x 26' 7.2"Other
- Dining roomMain39' 8.7" x 52' 7.4"Other
- Family roomMain52' 6.7" x 52' 6.7"Other
- Primary bedroom2nd floor69' 7.4" x 39' 8.7"Other
- Bedroom2nd floor46' 3.5" x 39' 8.7"Other
- Breakfast RoomMain39' 7.9" x 32' 9.7"Other
- Bedroom2nd floor32' 11.6" x 39' 5.2"Other
- Bedroom2nd floor33' 4.5" x 52' 9.4"Other
- Bedroom2nd floor39' 8.7" x 33' 4.5"Other
- BedroomBasement10' 8.6" x 8' 5.1"Other
- BedroomBasement15' 5" x 12' 4"Other
Listing Agents
Request More Information
Request More Information
Location
51 Burgess Crescent, Brantford, Ontario, N3T 0J4 Canada
Around this property
Information about the area within a 5-minute walk of this property.
Request Neighbourhood Information
Learn more about the neighbourhood and amenities around this home
Request NowPayment Calculator
- $
- %$
- %
- Principal and Interest 0
- Property Taxes 0
- Strata / Condo Fees 0

