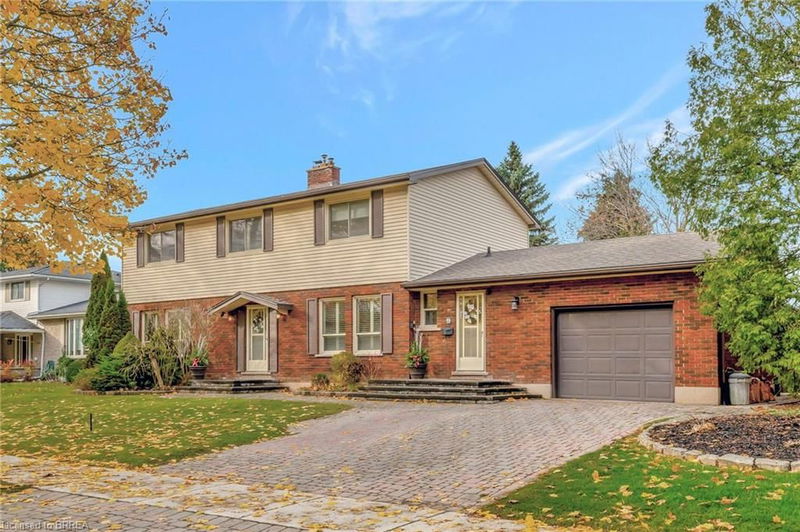Key Facts
- MLS® #: 40676172
- Property ID: SIRC2176786
- Property Type: Residential, Single Family Detached
- Living Space: 3,217 sq.ft.
- Bedrooms: 3
- Bathrooms: 3+1
- Parking Spaces: 3
- Listed By:
- Pay It Forward Realty
Property Description
Welcome to 9 Rollingwood, nestled in Brantford's highly sought-after North end. This beautifully maintained 2-storey home boasts newly updated laminate flooring in the living room, dining room, and hallway. With ample living space throughout, this home is perfect for a growing family looking for comfort and functionality. The inviting eat-in kitchen is equipped with built-in appliances, abundant storage and a stunning skylight that floods the space with natural light. Enjoy casual family meals in the cozy dinette area, which offers convenient direct access to your backyard oasis, or gather together for special occasions in the elegant formal dining room. The main level features two distinct living areas. The family room is the ideal spot to unwind, featuring a gas fireplace, creating a warm atmosphere while you gaze out through the extra-large bay window at the picturesque views of your backyard. The formal living room exudes charm with a striking wood-paneled feature wall and an inviting wood-burning fireplace. The large recreation room on the lower level is a fantastic space for entertainment, complete with a stylish bar and ample open area perfect for games, movie nights, or family fun. Notable interior features of this home include a brand-new water softener, an RO system, and an electronic air filter, ensuring the utmost comfort and convenience. Step outside and immerse yourself in the tranquil beauty of your backyard sanctuary that includes two interlocking brick patios, a stunning water feature, flourishing perennials in the flower beds, and a raised herb garden perfect for culinary enthusiasts. Unwind in the soothing hot tub as you enjoy the serene view of the mature trees. The exterior also includes a gas line for your natural gas BBQ. This home is ideally located close to schools, shopping, parks, and all the amenities that Brantford's vibrant north end has to offer. Don't miss the opportunity to experience this exceptional home—book your showing today!
Rooms
- TypeLevelDimensionsFlooring
- FoyerMain10' 2" x 11' 8.9"Other
- Dining roomMain10' 11.1" x 12' 9.4"Other
- KitchenMain12' 7.9" x 12' 4.8"Other
- Living roomMain20' 1.5" x 14' 11.9"Other
- DinetteMain10' 4.8" x 7' 6.1"Other
- Family roomMain22' 8.8" x 14' 6"Other
- Primary bedroom2nd floor14' 6.8" x 14' 6"Other
- Bedroom2nd floor11' 5" x 11' 8.9"Other
- Recreation RoomLower22' 8.8" x 42' 7"Other
- Bathroom2nd floor7' 10" x 8' 2.8"Other
- UtilityLower12' 4" x 34' 8.9"Other
- BathroomLower10' 2" x 5' 10"Other
- Bedroom2nd floor10' 11.8" x 11' 8.9"Other
Listing Agents
Request More Information
Request More Information
Location
9 Rollingwood Crescent, Brantford, Ontario, N3R 5Z7 Canada
Around this property
Information about the area within a 5-minute walk of this property.
Request Neighbourhood Information
Learn more about the neighbourhood and amenities around this home
Request NowPayment Calculator
- $
- %$
- %
- Principal and Interest 0
- Property Taxes 0
- Strata / Condo Fees 0

