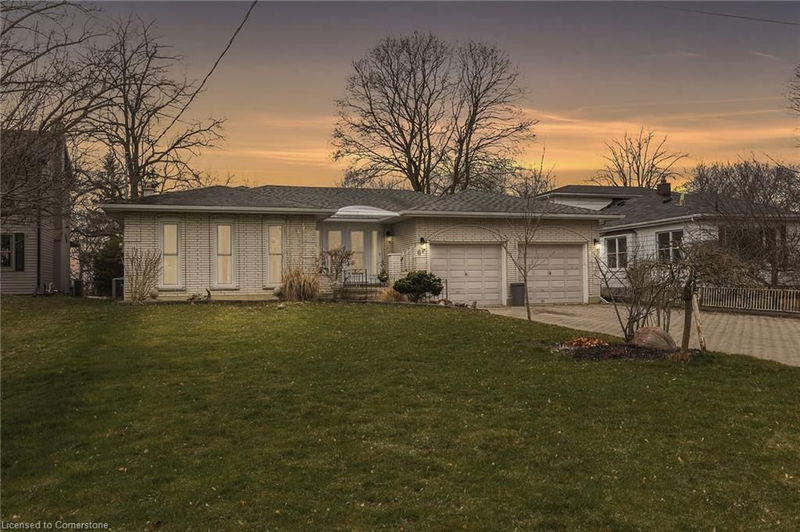Key Facts
- MLS® #: 40678416
- Property ID: SIRC2173382
- Property Type: Residential, Single Family Detached
- Living Space: 1,958 sq.ft.
- Year Built: 1987
- Bedrooms: 3+2
- Bathrooms: 3
- Parking Spaces: 10
- Listed By:
- Engel and Volkers Grimsby
Property Description
Attention growing families! Welcome to 61 Blossom Ave! This move in ready, custom built home has the ideal blend of comfort and conveniences for the whole family! Situated on a lovely quiet road, and backing onto the Grand River! The main level boasts an updated, well appointed kitchen, spacious living and dining room as well as a bonus sunroom to relax and curl up with a book. Just a few conveniences include 3 full baths, a double garage with inside entry, basement walk out, cozy gas fireplace and a new furnace (2023). The primary bedroom includes a walk-in closet and ensuite. All principle rooms are very spacious. There's no shortage of space for the entire family, large or small! Schedule a viewing today and embrace the tranquility of riverside living!
Rooms
- TypeLevelDimensionsFlooring
- Solarium/SunroomMain56' 1.6" x 39' 8.3"Other
- FoyerMain36' 2.6" x 65' 9.3"Other
- Dining roomMain39' 6.8" x 55' 9.2"Other
- Kitchen With Eating AreaMain46' 1.5" x 59' 3.4"Other
- Bedroom2nd floor39' 7.9" x 36' 1.8"Other
- BedroomMain42' 11.7" x 52' 7.1"Other
- Primary bedroom2nd floor42' 7.8" x 42' 8.2"Other
- Recreation RoomLower46' 1.5" x 82' 3.7"Other
- BedroomLower46' 2.7" x 36' 4.2"Other
- BedroomLower42' 10.9" x 59' 3"Other
- UtilityLower88' 6.9" x 59' 6.6"Other
Listing Agents
Request More Information
Request More Information
Location
61 Blossom Avenue, Brantford, Ontario, N3T 5L9 Canada
Around this property
Information about the area within a 5-minute walk of this property.
Request Neighbourhood Information
Learn more about the neighbourhood and amenities around this home
Request NowPayment Calculator
- $
- %$
- %
- Principal and Interest 0
- Property Taxes 0
- Strata / Condo Fees 0

