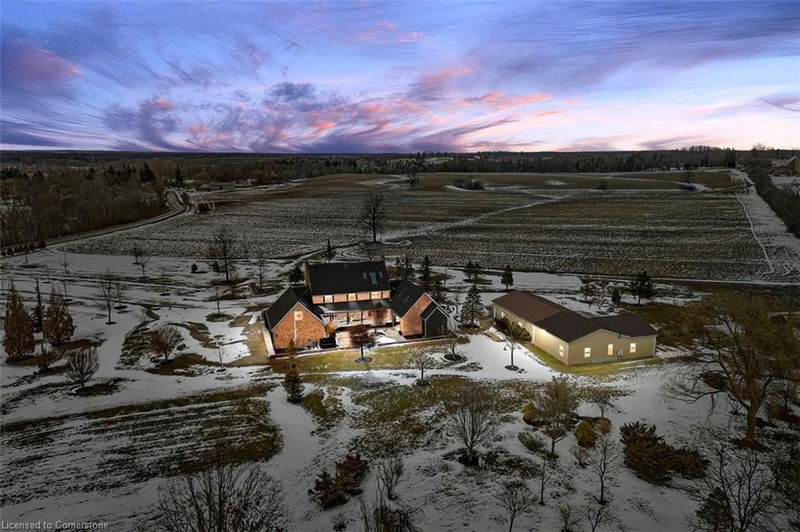Key Facts
- MLS® #: 40674526
- Property ID: SIRC2161974
- Property Type: Residential, Single Family Detached
- Living Space: 7,300 sq.ft.
- Year Built: 1991
- Bedrooms: 4
- Bathrooms: 3
- Parking Spaces: 13
- Listed By:
- Keller Williams Edge Realty, Brokerage
Property Description
Welcome to your private countryside retreat! This stunning 2.5-storey home offers an idyllic escape, nestled on over 6 acres along Brant School Road in Brant County. Featuring 4 spacious bedrooms (including a lavish primary suite) and 3 elegant bathrooms, this residence redefines luxury and comfort. The open concept dining area and expansive kitchen are equipped with top-of-the-line appliances and provides ample space for entertaining - or you can move the party outdoors to take advantage of your vast acreage with plenty of parking. Two lofts offer additional accommodations for overnight guests or they create a great opportunity to utilize as a home office or lounge. You can also stay active year-round with your own gorgeous indoor pool and workout room. Take a step outside to your serene courtyard with breathtaking views, inviting total relaxation to unwind with a glass of wine. Enjoy the perfect balance of seclusion and convenience, just moments from local amenities. Plus, dream up endless possibilities this fantastic A1 zoned estate offers with a 3,000+ sq ft temperature-controlled accessory building on the property. Connect with us today for more details or to schedule your private showing!
Rooms
- TypeLevelDimensionsFlooring
- FoyerMain29' 7.1" x 32' 10.8"Other
- Dining roomMain49' 4.1" x 49' 6"Other
- Living roomMain85' 7.9" x 46' 2.7"Other
- Exercise RoomMain62' 5.6" x 36' 2.6"Other
- OtherMain75' 7.4" x 108' 3.2"Other
- KitchenMain91' 10.3" x 32' 11.2"Other
- Laundry roomMain33' 1.6" x 36' 1.8"Other
- Bedroom2nd floor49' 2.5" x 42' 7.8"Other
- Bedroom3rd floor75' 5.5" x 49' 3.3"Other
- Bedroom2nd floor39' 6.4" x 32' 10.4"Other
- Primary bedroom2nd floor56' 8.3" x 52' 5.9"Other
- PlayroomBasement82' 3.7" x 46' 3.1"Other
- DenBasement85' 5.5" x 42' 10.5"Other
- StorageBasement55' 9.2" x 36' 3"Other
- OtherBasement55' 10.4" x 33' 4.5"Other
Listing Agents
Request More Information
Request More Information
Location
314 Brant School Road, Brantford, Ontario, N3T 5L4 Canada
Around this property
Information about the area within a 5-minute walk of this property.
Request Neighbourhood Information
Learn more about the neighbourhood and amenities around this home
Request NowPayment Calculator
- $
- %$
- %
- Principal and Interest 0
- Property Taxes 0
- Strata / Condo Fees 0

