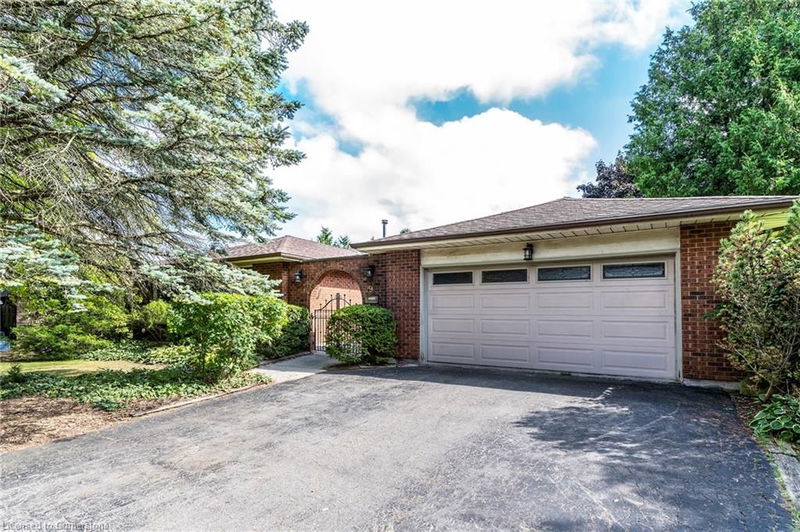Key Facts
- MLS® #: 40673914
- Property ID: SIRC2156841
- Property Type: Residential, Single Family Detached
- Living Space: 1,500 sq.ft.
- Bedrooms: 3
- Bathrooms: 2+1
- Parking Spaces: 10
- Listed By:
- RE/MAX Escarpment Realty Inc.
Property Description
Looking for a spacious 4 lvl backsplit w/double garage in a 10+ neighbourhood, look no further this is the one for you. This home offers about 3000 sq ft of living space, perfect for the growing family, older kids still at home or the in-laws and a driveway to match with parking for approximately 8 cars. The main floor offers plenty of space to entertain family & friends with large Liv Rm, separate Din. Rm and spacious kitch w/plenty of cabinets. Upstairs offers 3 spacious bedrooms, master w/ensuite and an additional 4 pce bath. The lower lvl offers a very spacious Rec Rm with large windows w/plenty of light and a gas fireplace for cozy nights at home or some great family game nights this level also offers the convenience of a 2 pce bath and laundry. The finished basement lvl offers another Rec Rm and gym area as well as plenty of storage. The fully fenced, large, tranquil back yard offers mature trees, beautiful landscaping, brick patio and large shed for storage. This home CHECKS ALL THE BOXES!
Rooms
- TypeLevelDimensionsFlooring
- KitchenMain12' 9.4" x 12' 11.9"Other
- Dining roomMain11' 1.8" x 12' 8.8"Other
- Living roomMain13' 10.8" x 17' 8.9"Other
- Primary bedroom2nd floor13' 10.8" x 16' 1.2"Other
- Bedroom2nd floor12' 11.9" x 14' 9.9"Other
- Bedroom2nd floor10' 4.8" x 11' 3"Other
- Bathroom2nd floor7' 10.3" x 9' 3"Other
- Bathroom2nd floor9' 4.9" x 9' 1.8"Other
- BathroomLower7' 3" x 10' 8.6"Other
- Family roomLower14' 11.1" x 29' 11.8"Other
- Recreation RoomBasement11' 6.1" x 19' 7"Other
- UtilityBasement8' 8.5" x 9' 6.1"Other
- Exercise RoomBasement12' 11.9" x 14' 6"Other
- Cellar / Cold roomBasement4' 5.1" x 7' 6.1"Other
Listing Agents
Request More Information
Request More Information
Location
19 Isabel Drive, Brantford, Ontario, N3T 0L8 Canada
Around this property
Information about the area within a 5-minute walk of this property.
Request Neighbourhood Information
Learn more about the neighbourhood and amenities around this home
Request NowPayment Calculator
- $
- %$
- %
- Principal and Interest 0
- Property Taxes 0
- Strata / Condo Fees 0

