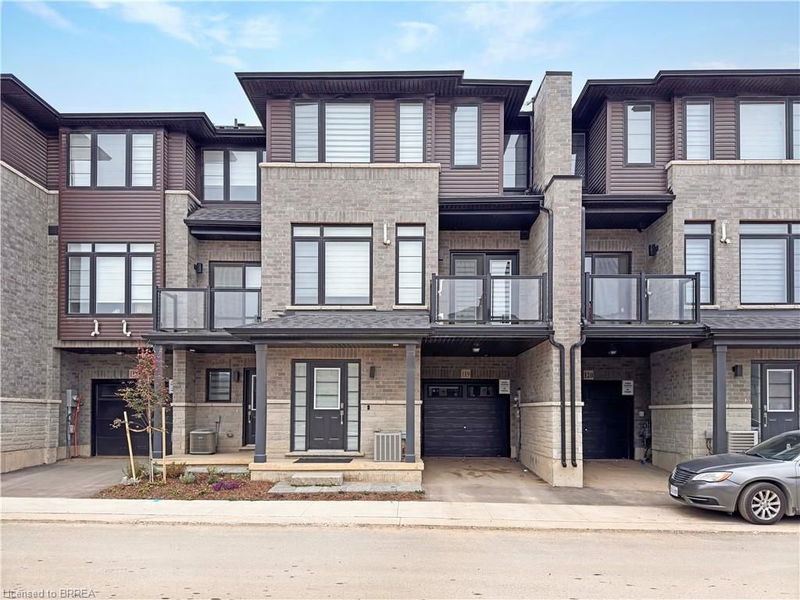Key Facts
- MLS® #: 40672438
- Property ID: SIRC2154805
- Property Type: Residential, Condo
- Living Space: 1,601 sq.ft.
- Year Built: 2023
- Bedrooms: 3
- Bathrooms: 2+1
- Parking Spaces: 2
- Listed By:
- Real Broker Ontario Ltd.
Property Description
Welcome to this stunning, three-story "Lucerne" model townhouse, nestled in the desirable, family-friendly community of West Brant. With no fronting neighbors, this home offers enhanced privacy and scenic views, plus the added convenience of ample visitor parking close by. Directly across the road, a brand new park is set to open in just two weeks, providing even more outdoor enjoyment right at your doorstep.
Upon entry, you’re welcomed by a spacious foyer with convenient garage access. Ascend to the main living area, where modern, neutral tones and elegant vinyl plank flooring create a stylish and cohesive look. This open-concept level is designed for entertaining, featuring a spacious great room, a dining area with a balcony, and a sleek, well-appointed kitchen just steps away. The kitchen boasts ample cabinetry, quartz countertops, stainless steel appliances, and a handy pantry, with a powder room and laundry room completing this floor.
On the upper level, the modern aesthetic continues, with plank flooring and neutral tones extending throughout. The generously sized primary bedroom serves as a peaceful retreat, offering a cozy nook, two large closets, and a private ensuite. Two additional bedrooms and another full bathroom complete this level. Located near schools, trails, and amenities, this home is the perfect blend of comfort and convenience—don’t miss this incredible opportunity!
Rooms
Listing Agents
Request More Information
Request More Information
Location
461 Blackburn Drive #119, Brantford, Ontario, N3T 0W9 Canada
Around this property
Information about the area within a 5-minute walk of this property.
Request Neighbourhood Information
Learn more about the neighbourhood and amenities around this home
Request NowPayment Calculator
- $
- %$
- %
- Principal and Interest 0
- Property Taxes 0
- Strata / Condo Fees 0

