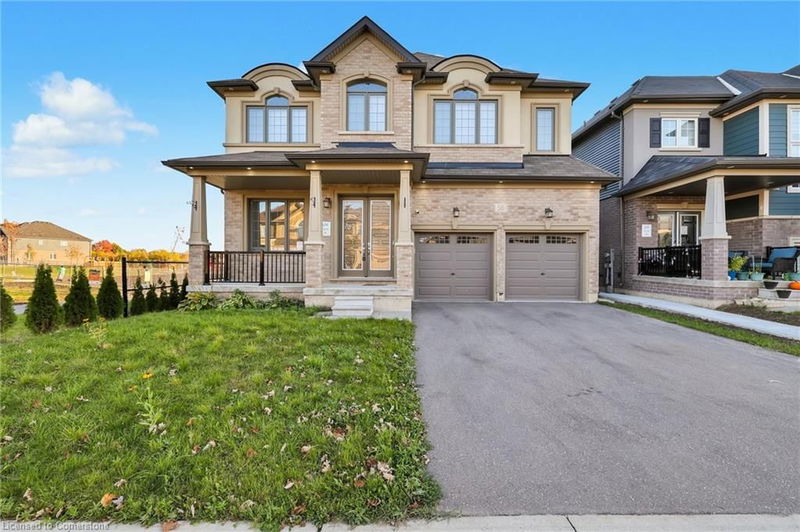Key Facts
- MLS® #: 40671498
- Property ID: SIRC2152736
- Property Type: Residential, Single Family Detached
- Living Space: 2,550 sq.ft.
- Bedrooms: 4
- Bathrooms: 3+1
- Parking Spaces: 6
- Listed By:
- CMI REAL ESTATE INC
Property Description
MUST SEE! Less than 5yr old 2-car detached situated on a PREMIUM 44X99ft RAVINE End-Unit Corner Lot NO neighbor on one side. Enjoy close proximity to Brantford Park w/ walking trails, pond & much more! Grand driveway leads upto covered porch seating ideal for morning coffee. DD entry opens to a bright foyer w/ a front flex den/office/ seating area/ or Nursery. *10ft ceilings, hardwood floors & potlights thru-out* Step past the hallway w/ mudroom access to garage, to a beautiful open-concept floorplan offering a great room w/ fireplace, dining area W/O to rear deck & Eat-in Chefs kitchen upgraded w/ quartz counters, SS appliances w/ B/I double ovens, backsplash, breakfast island bar, & W/I pantry! Cleverly designed upper level presenting 4 spacious family sized beds all w/ ensuite privileges, 3 full baths, & convenient laundry. Primary bed retreat complete w/ dual W/I closets & 5-pc resort style ensuite. Second bed w/ W/I closet & 4-pc ensuite. 3rd bed w/ double closet & 4th bed w/ W/I closet share 5-pc semi-ensuite. Unfinished bsmt awaiting your vision w/ R/I can be converted to in-law suite, guest accommodation, family rec space, or rental! Book your private showing now! Live in the heart of Brantford steps to top rated schools, parks, shopping, recreation & much more! 1.5hr to downtown Toronto, 1.5hr to Niagara, 30-mins to Hamilton & GO station, & many others.
Rooms
- TypeLevelDimensionsFlooring
- Living roomMain10' 11.1" x 11' 3"Other
- Dining roomMain15' 3" x 9' 10.8"Other
- KitchenMain15' 1.8" x 10' 7.8"Other
- Family roomMain14' 4.8" x 14' 6.8"Other
- BathroomMain6' 8.3" x 5' 4.1"Other
- Bedroom2nd floor12' 8.8" x 16' 6"Other
- Primary bedroom2nd floor14' 6" x 20' 8"Other
- Bedroom2nd floor10' 11.8" x 13' 5.8"Other
- Bedroom2nd floor10' 11.8" x 13' 5.8"Other
- Laundry room2nd floor9' 10.1" x 6' 5.9"Other
- Bathroom2nd floor6' 4.7" x 8' 7.1"Other
- Bathroom2nd floor12' 9.4" x 11' 1.8"Other
Listing Agents
Request More Information
Request More Information
Location
56 Pace Avenue, Brantford, Ontario, N3S 0J4 Canada
Around this property
Information about the area within a 5-minute walk of this property.
Request Neighbourhood Information
Learn more about the neighbourhood and amenities around this home
Request NowPayment Calculator
- $
- %$
- %
- Principal and Interest 0
- Property Taxes 0
- Strata / Condo Fees 0

