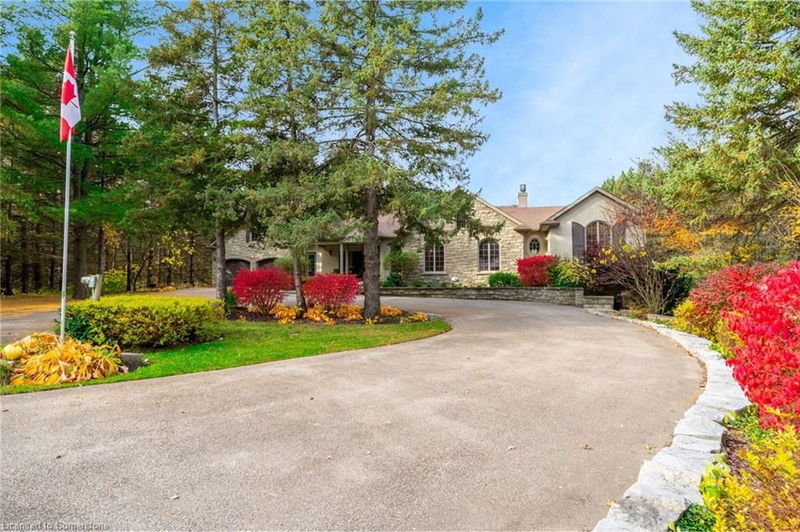Key Facts
- MLS® #: 40672416
- Property ID: SIRC2152670
- Property Type: Residential, Single Family Detached
- Living Space: 4,658 sq.ft.
- Year Built: 2001
- Bedrooms: 2+3
- Bathrooms: 3+1
- Parking Spaces: 38
- Listed By:
- Keller Williams Complete Realty
Property Description
Welcome to 18 Westie Road, Brantford. This exceptional 31.025-acre estate in Brant County offers unparalleled privacy and sophistication. The meticulously maintained 5-bedroom, 4-bathroom walk-out bungalow spans over 5,000 square feet of living space. A private +700-foot paved driveway through lush forest leads to this elegant retreat where tranquility meets luxury. Inside, 25-foot cathedral ceilings and a majestic stone fireplace create a captivating ambiance in the expansive living areas. The chef's kitchen with premium appliances overlooks a stunning 50’x90’pond, perfect for entertaining. A two-tier covered deck extends the living space outdoors. The main level includes a spacious dining room, a primary bedroom with breathtaking views, and a versatile office/bedroom. The lower level features a secondary kitchen, walk-in pantry, and additional bedrooms ideal for extended family or guests. Outside amenities include a 25’x50’ detached workshop with water, hydro, and woodstove heating, surrounded by meticulously groomed grounds with expansive lawns, ponds, and diverse forests. Private trails, fishing spots, and campfire areas offer relaxation and recreation. Conveniently located minutes from Hwy 403, Ancaster, and Brantford, this property combines seclusion with accessibility. Experience luxury living harmonized with nature at its finest. Additional media at; www.18WestieRoad.com
Rooms
- TypeLevelDimensionsFlooring
- Breakfast RoomMain52' 9.8" x 33' 8.5"Other
- Dining roomMain42' 10.1" x 55' 10.8"Other
- KitchenMain52' 9.8" x 36' 2.6"Other
- FoyerMain42' 10.9" x 42' 10.9"Other
- Living roomMain59' 1.4" x 72' 2.1"Other
- Laundry roomMain36' 10.7" x 26' 4.9"Other
- BathroomMain16' 4.8" x 16' 4.8"Other
- Mud RoomMain46' 2.3" x 26' 4.9"Other
- BathroomMain23' 1.9" x 42' 8.5"Other
- Recreation RoomLower72' 3.7" x 131' 3.1"Other
- BedroomMain42' 7.8" x 65' 7.4"Other
- Kitchen With Eating AreaLower72' 4.1" x 46' 2.3"Other
- BedroomLower69' 2.7" x 56' 8.3"Other
- Primary bedroomMain42' 10.1" x 59' 2.6"Other
- BedroomLower39' 7.5" x 46' 1.5"Other
- BedroomLower45' 11.9" x 36' 5.4"Other
- BathroomLower19' 9.7" x 33' 1.2"Other
- BathroomLower39' 7.1" x 19' 8.6"Other
- UtilityLower55' 10" x 75' 8.6"Other
- Cellar / Cold roomLower39' 8.3" x 52' 6.3"Other
Listing Agents
Request More Information
Request More Information
Location
18 Westie Road, Brantford, Ontario, N3T 5L4 Canada
Around this property
Information about the area within a 5-minute walk of this property.
Request Neighbourhood Information
Learn more about the neighbourhood and amenities around this home
Request NowPayment Calculator
- $
- %$
- %
- Principal and Interest 0
- Property Taxes 0
- Strata / Condo Fees 0

