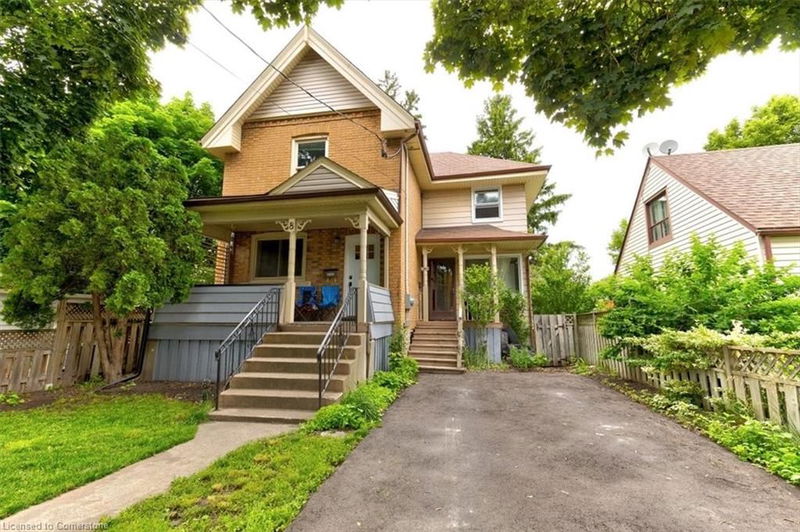Key Facts
- MLS® #: 40671748
- Property ID: SIRC2152504
- Property Type: Residential, Single Family Detached
- Living Space: 1,991 sq.ft.
- Lot Size: 4,790 sq.ft.
- Year Built: 1910
- Bedrooms: 3+1
- Bathrooms: 2
- Parking Spaces: 2
- Listed By:
- RE/MAX TWIN CITY REALTY INC. BROKERAGE-2
Property Description
Ideal time to owner occupy larger unit of this turnkey duplex! The main level with finished basement, 3 rooms + 2 baths. and will be vacant on December 1/2024. Tenants pay water and hydro. Upper unit has two bedrooms and own laundry. The driveway was paved last year. Sewer to the city new 2024. Gas furnace with a duct smoke detector, windows were updated 2020-2022, hardwood floors on the main level. Walk out from the main level unit to the fenced backyard. Walkup from the lower level to the backyard. This duplex is in a good location and close to all amenities!
Rooms
- TypeLevelDimensionsFlooring
- BathroomMain5' 6.1" x 7' 4.1"Other
- Primary bedroomMain9' 4.9" x 10' 11.1"Other
- KitchenMain15' 11" x 16' 9.1"Other
- Laundry roomMain11' 10.9" x 16' 4"Other
- BedroomBasement7' 6.9" x 14' 8.9"Other
- DenBasement7' 10.8" x 9' 10.1"Other
- BathroomBasement6' 11.8" x 7' 4.9"Other
- Recreation RoomLower15' 1.8" x 9' 10.5"Other
- Primary bedroom2nd floor11' 10.9" x 16' 4"Other
- Bedroom2nd floor9' 6.9" x 12' 9.4"Other
- Kitchen2nd floor8' 5.9" x 8' 11"Other
- Laundry room2nd floor2' 11.8" x 2' 11.8"Other
- Living room2nd floor11' 10.9" x 16' 4"Other
Listing Agents
Request More Information
Request More Information
Location
8 Campbell Street, Brantford, Ontario, N3R 1X8 Canada
Around this property
Information about the area within a 5-minute walk of this property.
Request Neighbourhood Information
Learn more about the neighbourhood and amenities around this home
Request NowPayment Calculator
- $
- %$
- %
- Principal and Interest 0
- Property Taxes 0
- Strata / Condo Fees 0

