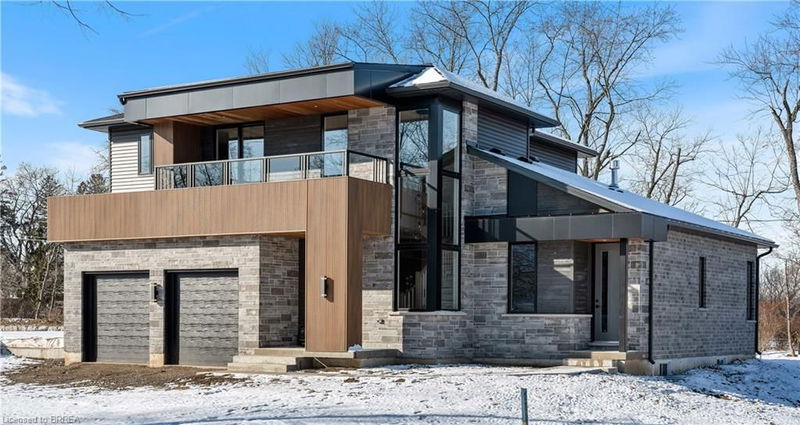Key Facts
- MLS® #: 40671705
- Property ID: SIRC2152448
- Property Type: Residential, Single Family Detached
- Living Space: 2,764 sq.ft.
- Bedrooms: 5
- Bathrooms: 3
- Parking Spaces: 4
- Listed By:
- Royal LePage Action Realty
Property Description
*TO BE BUILT* Experience the height of luxury and elegance in this custom designed, two storey home by award winning builder Schuit Homes. Looking to make the home of your dreams a reality? Schuit Homes will provide you with a quality built and backed home with architecturally impressive exteriors and luxury interiors that will astound and boasting 2764 square feet of living space. Step inside and be blown away by the attention to detail and craftsmanship that goes into a Schuit Home. The main floor features 10ft ceilings, 8ft high doors, a gas fireplace, quartz countertops and a covered rear porch. The open concept design on the main level has a bedroom or media room, and a unique private entrance for a home office/business or granny suite. Located in a sought after neighbourhood, close to the trails, parks and boarders the river, this home is perfect for those who love the outdoors. There are 8 more lots available for custom build, so hurry and book your appointment! Don't miss out on the chance to own a piece of luxury and build your dream home in the heart of nature. Schedule a viewing today! One of Brantford's last prime locations to build a new home.
Rooms
- TypeLevelDimensionsFlooring
- Kitchen With Eating AreaMain13' 6.9" x 22' 11.9"Other
- Great RoomMain18' 11.9" x 19' 5.8"Other
- BedroomMain11' 6.1" x 16' 8"Other
- Mud RoomMain4' 5.9" x 11' 3"Other
- BedroomMain14' 11.9" x 12' 9.9"Other
- Library2nd floor8' 6.3" x 10' 7.8"Other
- Primary bedroom2nd floor12' 11.9" x 18' 6"Other
- Bedroom2nd floor11' 6.1" x 11' 8.1"Other
- Bedroom2nd floor11' 6.1" x 11' 8.1"Other
- Laundry room2nd floor8' 6.3" x 6' 4.7"Other
- OtherLower8' 7.9" x 10' 9.9"Other
Listing Agents
Request More Information
Request More Information
Location
155 Parkside Drive, Brantford, Ontario, N3T 0S9 Canada
Around this property
Information about the area within a 5-minute walk of this property.
Request Neighbourhood Information
Learn more about the neighbourhood and amenities around this home
Request NowPayment Calculator
- $
- %$
- %
- Principal and Interest 0
- Property Taxes 0
- Strata / Condo Fees 0

