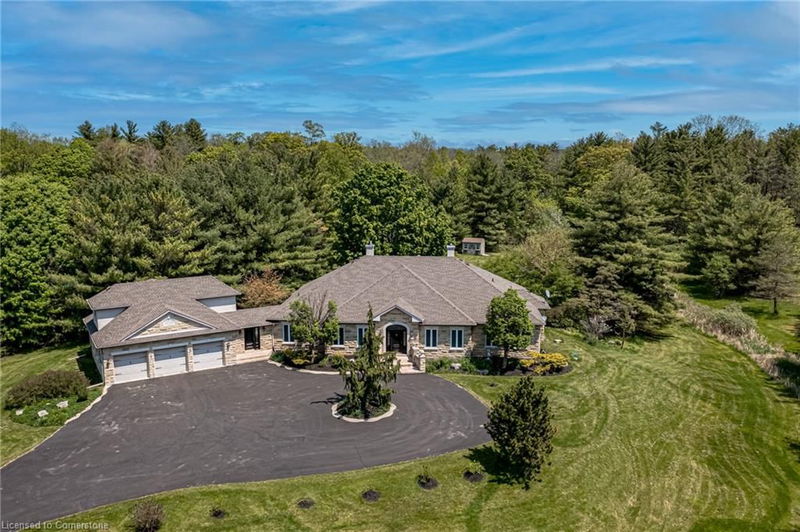Key Facts
- MLS® #: 40669967
- Property ID: SIRC2146993
- Property Type: Residential, Single Family Detached
- Living Space: 4,017 sq.ft.
- Year Built: 1995
- Bedrooms: 4
- Bathrooms: 3+1
- Parking Spaces: 13
- Listed By:
- Royal LePage State Realty
Property Description
Introducing 53 Ranch Rd, a breathtaking property that offers sanctuary from fast-paced living just minutes from Ancaster, Dundas & Brantford. This custom built bungaloft is situated on a 3+ acre treed lot that offer tranquility and privacy with only one immediate neighbour. The gorgeous, professionally landscaped grounds are stunning all year long, as are the surrounding trails a streets. The long paved driveway leads to a 3 car garage 28' x 31' with direct access to the home. Step through the front door into the grand foyer. Natural light floods the foyer & the rest of the 4000+ sqft home from the oversized top quality tilt&turn windows. You will feel at home in the gourmet eat-in kitchen, with its walk-in pantry and adjacent screened dining area. The family room is the heart of this quality home and features 13' soaring ceilings & a gas fireplace. The family room leads to the glass-enclosed solarium, with a hot-tub, conversation area and access to the backyard. Enjoy the glorious views as you unwind. The primary bedroom features a 5pc ensuite, large walk-in closet & a sitting area. 2 additional bedrooms can be found on the main floor, as well as a formal dining room off the kitchen. ln the other wing of the home, you will find a private inlaw/nanny suite, equipped with a private entrance, sitting area, bathroom & the potential for future kitchenette. Experience the tranquility of country living, minutes from city convenience. This enchanting property is unmatched. Fiber optic internet now available. Quick closing possible.
Rooms
- TypeLevelDimensionsFlooring
- FoyerMain26' 2.9" x 55' 10.4"Other
- Dining roomMain49' 2.5" x 49' 4.5"Other
- Living roomMain69' 2.7" x 72' 6"Other
- KitchenMain49' 6" x 46' 3.5"Other
- PantryMain22' 11.5" x 33' 6.3"Other
- DinetteMain36' 5" x 49' 6.4"Other
- BedroomMain39' 7.9" x 59' 2.2"Other
- Primary bedroomMain72' 4.1" x 85' 4.4"Other
- BedroomMain49' 2.5" x 49' 4.5"Other
- Solarium/SunroomMain33' 6.3" x 52' 9.8"Other
- Solarium/SunroomMain52' 8.2" x 111' 10.1"Other
- Bedroom2nd floor68' 10.7" x 69' 3.4"Other
Listing Agents
Request More Information
Request More Information
Location
53 Ranch Road, Brantford, Ontario, N3T 5M1 Canada
Around this property
Information about the area within a 5-minute walk of this property.
Request Neighbourhood Information
Learn more about the neighbourhood and amenities around this home
Request NowPayment Calculator
- $
- %$
- %
- Principal and Interest 0
- Property Taxes 0
- Strata / Condo Fees 0

