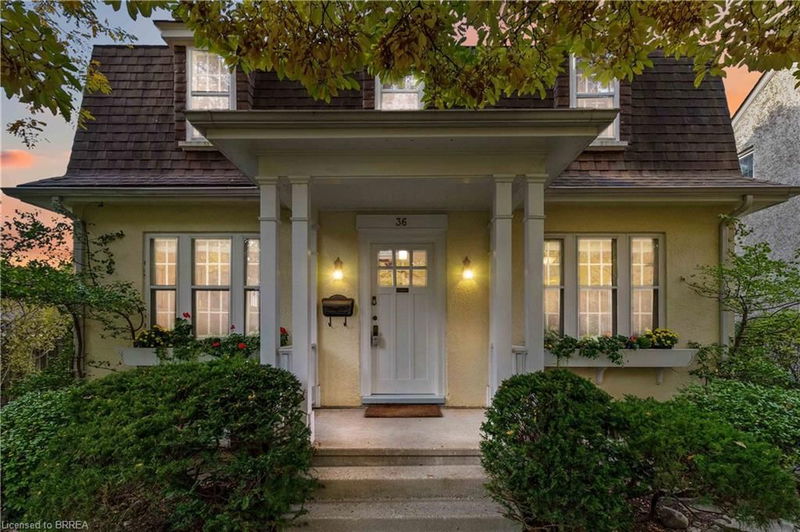Key Facts
- MLS® #: 40656184
- Property ID: SIRC2142644
- Property Type: Residential, Single Family Detached
- Living Space: 2,085 sq.ft.
- Lot Size: 0.09 ac
- Year Built: 1918
- Bedrooms: 4
- Bathrooms: 2
- Parking Spaces: 3
- Listed By:
- Coldwell Banker Homefront Realty
Property Description
It is my pleasure to introduce you to 36 Lincoln Ave, located across from Lincoln Square in one of the most desired neighbourhoods in Brantford. Built in 1918, this is a shining example of a well cared for century home with a long list of updates and custom features. Approaching the front of the home under a canopy of mature trees, the first thing to note is the curb appeal enhanced by the welcoming front porch. The Entrance opens into a welcoming foyer displaying walls in classic neutral tones with large white trim / baseboards and oak hardwood throughout adding to the charm and character of this home. Pride of ownership is evidenced throughout with custom finishes, an abundance of built-in storage solutions and thoughtful updates throughout. The updated kitchen with white custom cabinetry & stainless appliances has a classic yet contemporary feel with an island for quick meals on the go overlooking the formal dining room. The classic floor plan also includes a spacious Living Room with wood burning fireplace. Upstairs you will find a 4 piece bath and 4 bedrooms including a large primary bedroom with its own gas fireplace (recently serviced). The lower level/basement has a cottage like feel with an abundance of panelling, custom cabinetry, laundry and built in storage throughout. The utility room features a workshop area. Every square inch of this house has been thoughtfully considered and made useful! A genuine pleasure to experience this lovely home!
Rooms
- TypeLevelDimensionsFlooring
- Recreation RoomBasement5' 10" x 18' 11.9"Other
- Living roomMain16' 11.1" x 10' 5.9"Other
- UtilityBasement9' 8.1" x 10' 11.8"Other
- BathroomBasement4' 11.8" x 9' 8.9"Other
- Kitchen With Eating AreaMain14' 9.9" x 11' 1.8"Other
- FoyerMain12' 8.8" x 6' 8.3"Other
- Primary bedroom2nd floor10' 4" x 17' 7.8"Other
- Bedroom2nd floor9' 6.1" x 9' 8.9"Other
- Bedroom2nd floor12' 9.9" x 11' 10.1"Other
- OtherBasement4' 9" x 9' 8.9"Other
- Laundry roomBasement5' 4.1" x 8' 5.1"Other
- Dining roomMain12' 8.8" x 10' 5.9"Other
- Living roomMain10' 4.8" x 15' 10.1"Other
- Bedroom2nd floor9' 10.5" x 10' 7.1"Other
Listing Agents
Request More Information
Request More Information
Location
36 Lincoln Avenue, Brantford, Ontario, N3T 4S7 Canada
Around this property
Information about the area within a 5-minute walk of this property.
Request Neighbourhood Information
Learn more about the neighbourhood and amenities around this home
Request NowPayment Calculator
- $
- %$
- %
- Principal and Interest 0
- Property Taxes 0
- Strata / Condo Fees 0

