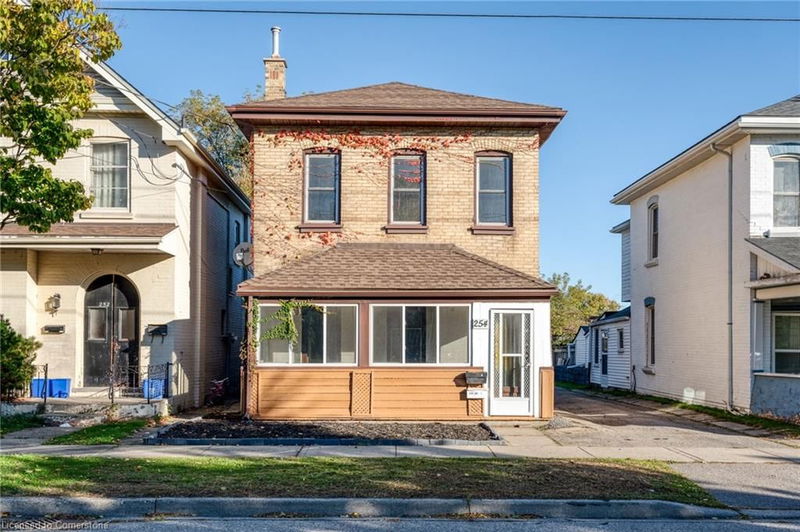Key Facts
- MLS® #: 40666622
- Property ID: SIRC2137908
- Property Type: Residential, Single Family Detached
- Living Space: 1,835 sq.ft.
- Bedrooms: 3+1
- Bathrooms: 2
- Parking Spaces: 3
- Listed By:
- Revel Realty Inc.
Property Description
Grand VACANT duplex in the heart of Brantford on an extra deep 132' lot! 254 Darling Street is
a welcome addition to any investor's portfolio, as a house-hacking option or to provide an
in-law suite for a family member. A front and rear setup where this duplex offers a full sized
2 storey 3 bed, 1 bath unit in the front (w/ basement storage) and a two level oversized
bachelor in the rear w/ updated finishes. Units include separate hydro meters & are uniquely
connected at the interior basement level also maintaining separate hot water heaters with a
sump pump. Generating projected monthly rents of $3400 ($2200-main, $1200-rear) while passing
on utilities to tenants with an estimated positive cash flow position of ~$900 with 20% down.
This property offers plenty of upside with the ability to consider building out a garage suite
or to convert the main house into a 4 bedroom unit using the large dining room on the main
floor. Great cash flowing asset with ADU upside potential in a declining interest rate
environment where rental rates are stable and gradually climbing! Property is a must see!
Rooms
- TypeLevelDimensionsFlooring
- Living roomMain11' 3.8" x 13' 8.1"Other
- Primary bedroom2nd floor10' 8.6" x 14' 7.9"Other
- Dining roomMain12' 4" x 14' 9.9"Other
- Bedroom2nd floor10' 8.6" x 7' 6.9"Other
- KitchenMain12' 2.8" x 18' 4"Other
- KitchenMain11' 5" x 18' 4"Other
- Bedroom2nd floor10' 8.6" x 10' 7.8"Other
- BathroomMain4' 9.8" x 8' 5.1"Other
- BathroomBasement11' 5" x 7' 10.3"Other
- BedroomBasement12' 8.8" x 16' 11.9"Other
- StorageBasement15' 8.9" x 12' 11.9"Other
- Laundry roomBasement8' 9.1" x 6' 11.8"Other
Listing Agents
Request More Information
Request More Information
Location
254 Darling Street, Brantford, Ontario, N3S 3X4 Canada
Around this property
Information about the area within a 5-minute walk of this property.
Request Neighbourhood Information
Learn more about the neighbourhood and amenities around this home
Request NowPayment Calculator
- $
- %$
- %
- Principal and Interest 0
- Property Taxes 0
- Strata / Condo Fees 0

