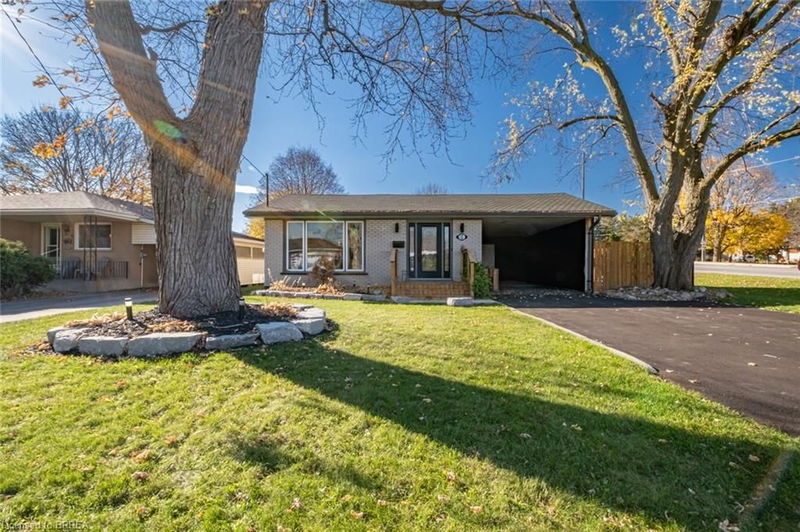Key Facts
- MLS® #: 40662541
- Property ID: SIRC2130750
- Property Type: Residential, Single Family Detached
- Living Space: 1,107 sq.ft.
- Year Built: 1966
- Bedrooms: 3+2
- Bathrooms: 2
- Parking Spaces: 5
- Listed By:
- Re/Max Twin City Realty Inc
Property Description
Are you looking to make home ownership more affordable? You won't want to miss this recently updated home featuring an in law suite with separate entrance. This home is located in a prime north end location close to schools, shopping and hwy access. Main floor features 3 bedrooms 1 bath and lower floor features 2 bedroom, 1 bath and full kitchen! From the moment you enter this property you are greeted with a warm feeling in the open concept design. Upper kitchen highlight is a Quartz island with sink, built in stainless steel dishwasher and seating for 4! Living/dining room combination features pot lights and large bay window providing natural light! After a long day curl up in front of the electric fireplace and built in TV (both included). Lower level is an entertainers paradise, family room with pot lights, built in bar area with wine fridge topped off with electric fireplace and wall mounted TV. Access the rear yard though the carport where you have a gorgeous deck with privacy wall and fully fenced yard. This home has an updated electrical panel, new furnace and AC(2022) and new windows and doors (2022)
Rooms
- TypeLevelDimensionsFlooring
- BedroomMain10' 11.1" x 12' 2"Other
- BedroomMain12' 4.8" x 9' 10.8"Other
- DinetteMain12' 8.8" x 6' 7.1"Other
- KitchenMain11' 5" x 18' 9.2"Other
- BedroomMain9' 10.5" x 10' 7.1"Other
- Living roomLower11' 8.1" x 17' 10.1"Other
- KitchenLower12' 9.4" x 11' 8.1"Other
- BedroomLower11' 10.7" x 10' 9.1"Other
- BedroomLower11' 5" x 10' 9.1"Other
- Laundry roomLower10' 11.8" x 6' 11"Other
- Living roomMain12' 8.8" x 13' 6.9"Other
Listing Agents
Request More Information
Request More Information
Location
2 Waddington Street, Brantford, Ontario, N3R 2R1 Canada
Around this property
Information about the area within a 5-minute walk of this property.
Request Neighbourhood Information
Learn more about the neighbourhood and amenities around this home
Request NowPayment Calculator
- $
- %$
- %
- Principal and Interest 0
- Property Taxes 0
- Strata / Condo Fees 0

