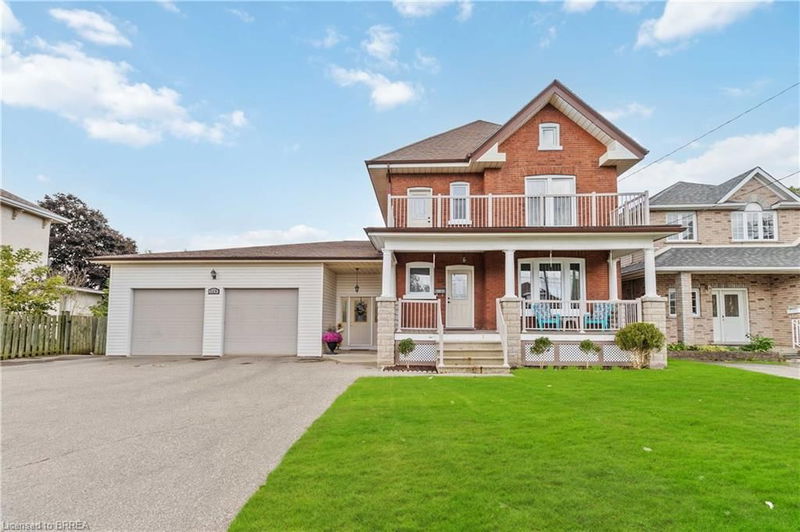Key Facts
- MLS® #: 40658971
- Property ID: SIRC2122986
- Property Type: Residential, Single Family Detached
- Living Space: 3,458 sq.ft.
- Bedrooms: 5
- Bathrooms: 3
- Parking Spaces: 5
- Listed By:
- Re/Max Twin City Realty Inc
Property Description
If you are looking for a large home with multi family/inlaw potential on a huge lot then this is the property for you! This one of a kind home is located in the desirable Terrace Hill area of Brantford. Situated on a 70 foot wide lot with a view of the city from the back yard. This 2 storey home boasts over 3000 sq feet of finished living space on three levels with a unfinished attic that offers additional potential. The home consists of 2 separate units. The owner's main floor unit has a spacious entry way with access to a oversized double car garage (30.7x24.8 feet). The living rm, dining rm and kitchen spans the back of the home and is a very large with loads of oak cabinetry, expansive counter space, eating area and patio door walk out to the deck overlooking the well manicured yard. There are 3 generous bedrooms, 4 piece bath and a Den. There are two staircases to the basement as there was an addition to this home 25 years ago. The lower level offers a 2nd kitchen, cold cellar, 3 piece modern bath, mechanical room, laundry room and a recreation room. The upper unit is currently rented out and is immaculate condition with gleaming hardwood flooring, historical woodwork and trim accenting every room. Boasting 2 bedrooms, a 4 piece bathroom, kitchen, living room and a walk up staircase to an unfinished attic perfect for storage. The large private driveway could accommodate up to 5 vehicles. Roof reshingled in 2013. Hi-efficiency f/air gas furnace (2024), C/air and recently updated railings on the sprawling covered front porch. This is truly a unique home with so much to offer for a large family or someone looking to have an amazing income property. Very central location close to the BGH, schools, parks, shopping and Hwy 403.
Rooms
- TypeLevelDimensionsFlooring
- Living roomMain14' 11.1" x 42' 10.1"Other
- Kitchen With Eating AreaMain14' 11.1" x 32' 4.9"Other
- FoyerMain6' 7.9" x 16' 11.9"Other
- DenMain8' 8.5" x 11' 8.9"Other
- BedroomMain10' 11.1" x 13' 10.9"Other
- BedroomMain7' 6.9" x 9' 10.8"Other
- BedroomMain10' 11.8" x 12' 11.9"Other
- Living room2nd floor10' 7.9" x 12' 6"Other
- Foyer2nd floor9' 1.8" x 10' 9.9"Other
- Kitchen2nd floor8' 2.8" x 11' 8.1"Other
- Bedroom2nd floor8' 11" x 9' 10.8"Other
- Bedroom2nd floor10' 4" x 12' 7.1"Other
- Laundry roomBasement10' 11.8" x 15' 1.8"Other
- Kitchen With Eating AreaBasement13' 8.9" x 21' 7"Other
- Attic3rd floor23' 5.8" x 22' 2.1"Other
- UtilityBasement12' 2" x 29' 9.8"Other
- Recreation RoomBasement19' 5" x 14' 4.8"Other
- BathroomBasement6' 9.1" x 7' 10"Other
- Wine cellarBasement6' 4.7" x 12' 6"Other
Listing Agents
Request More Information
Request More Information
Location
116 Terrace Hill Street, Brantford, Ontario, N3R 1G3 Canada
Around this property
Information about the area within a 5-minute walk of this property.
Request Neighbourhood Information
Learn more about the neighbourhood and amenities around this home
Request NowPayment Calculator
- $
- %$
- %
- Principal and Interest 0
- Property Taxes 0
- Strata / Condo Fees 0

