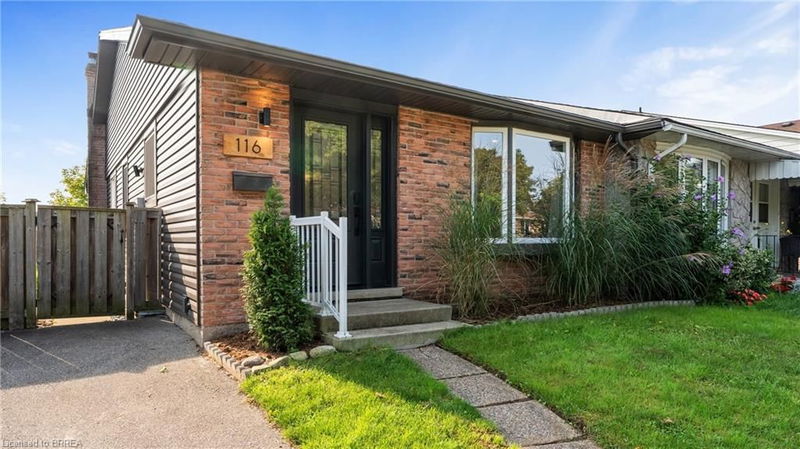Key Facts
- MLS® #: 40658178
- Property ID: SIRC2119483
- Property Type: Residential, Single Family Detached
- Living Space: 1,066 sq.ft.
- Year Built: 1975
- Bedrooms: 3+1
- Bathrooms: 2
- Parking Spaces: 2
- Listed By:
- Re/Max Twin City Realty Inc
Property Description
This one is definitely not like the rest! Fully renovated and sparkling like brand new you will be impressed from the moment you step inside this stunning home. It features 3+1 bedrooms & 2 bathrooms and is absolutely loaded with upgrades. There are so many details that set this one apart, from the custom kitchen cabinetry with soft-close doors, the oversized quartz island, the gorgeous flooring that runs throughout the entire main floor, the custom closets in the bedrooms and the list just goes on, there is nothing more to do here but move in. This home is perfect for the day to day function of a growing family as well as perfect for entertaining with the open-plan main floor and party-sized recroom in the lower level. Situated in the desirable Brier Park neighbourhood it has the added bonus of backing onto Cedarland Park. Just steps from the school and a short drive to Wayne Gretzky Sports Centre, shopping centres and restaurants. This one is definitely a must see!
Rooms
- TypeLevelDimensionsFlooring
- KitchenMain20' 6.8" x 23' 9"Other
- BedroomMain8' 3.9" x 10' 11.8"Other
- BedroomMain9' 1.8" x 10' 7.8"Other
- Primary bedroomMain10' 11.8" x 12' 9.9"Other
- Recreation RoomBasement9' 10.1" x 23' 3.1"Other
- BedroomBasement10' 7.8" x 10' 11.8"Other
- Laundry roomBasement10' 2.8" x 12' 4"Other
- OtherBasement9' 3" x 18' 1.4"Other
- UtilityBasement9' 4.9" x 12' 11.9"Other
Listing Agents
Request More Information
Request More Information
Location
116 Ashgrove Avenue, Brantford, Ontario, N3R 6E5 Canada
Around this property
Information about the area within a 5-minute walk of this property.
Request Neighbourhood Information
Learn more about the neighbourhood and amenities around this home
Request NowPayment Calculator
- $
- %$
- %
- Principal and Interest 0
- Property Taxes 0
- Strata / Condo Fees 0

