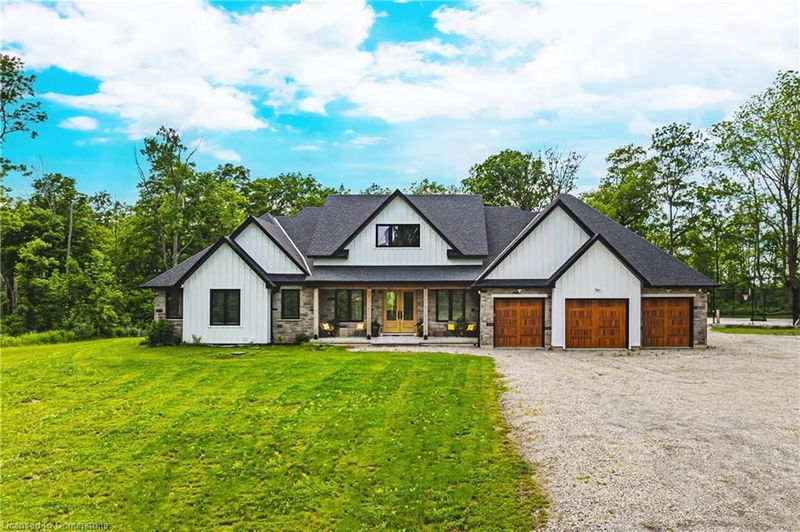Key Facts
- MLS® #: XH4196268
- Property ID: SIRC2117061
- Property Type: Residential, Single Family Detached
- Living Space: 3,262 sq.ft.
- Year Built: 2022
- Bedrooms: 4+1
- Bathrooms: 6+1
- Parking Spaces: 23
- Listed By:
- RE/MAX Real Estate Centre Inc.
Property Description
A Custom Built (modern farmhouse)Multi-Generational Bungalow w/2 inlaw suites built in 2022. Nestled on approximately 6 acres overlooking the Grand River. With over 6500 sqft of area and just over 4000 sqft of finished living area this home offers 3 separate living areas for your growing family.The main floor host 2 living quarters above grade w/ total of 4 bedrooms, 4.5 baths, 2 kitchens & 2 laundry rooms.The lower level has an additional 1 bedroom plus a den living area w/a separate entrance(extra bathroom in main part of basement) Ceiling Heights are Cinematically placed w/16ft cathedral vaulted in the Great Room,10ft in the Dining Room & 9ft in the Bedrooms.The Open-Concept design offers a premium chef inspired Kitchen with 10ft island, pantry & an abundance of cabinets.The 3 main bedrooms all have ensuites & walkin closets. The master bedroom has patio doors leading to the back covered deck, a large walkin closet & a spa-like ensuite. Pay attention to the accent lighting & custom tile work for an interior masterpiece. Main flr inlaw suite keeps grandparents happy w/1 bedroom, kitchen, 4 piece bath, & living room. This 490ft driveway leads you to a serene, nature filled outdoor area w/ access to the Grand Valley trails on the property.The covered porch is designed w/Custom Douglas Fir solid wood beams.The covered back area is tiered overlooking the 77ft x 44ft gated Sports Court w/LED lighting. Don't miss the 3 car fully insulted heated Garage for all the car enthusiasts.
Listing Agents
Request More Information
Request More Information
Location
11 Cockshutt Road, Brantford, Ontario, N3T 5L6 Canada
Around this property
Information about the area within a 5-minute walk of this property.
Request Neighbourhood Information
Learn more about the neighbourhood and amenities around this home
Request NowPayment Calculator
- $
- %$
- %
- Principal and Interest 0
- Property Taxes 0
- Strata / Condo Fees 0

