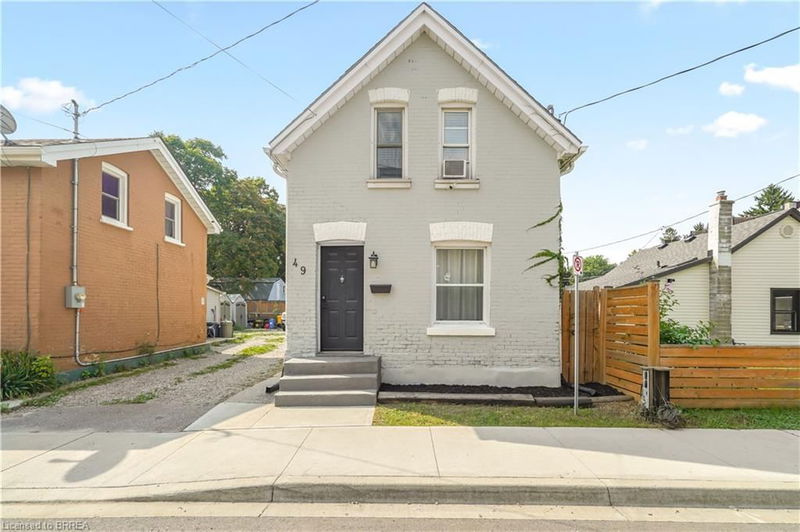Key Facts
- MLS® #: 40632917
- Property ID: SIRC2117018
- Property Type: Residential, Single Family Detached
- Living Space: 1,425 sq.ft.
- Lot Size: 0.03 ac
- Bedrooms: 3
- Bathrooms: 2
- Parking Spaces: 1
- Listed By:
- Re/Max Twin City Realty Inc
Property Description
Renovated Duplex with Vacant Main Floor Unit! A beautifully updated brick duplex with a newly renovated 2-bedroom main floor unit that has a gorgeous kitchen with quartz countertops and tile backsplash, a bright living room for entertaining with luxury vinyl plank flooring, an immaculate 4pc. bathroom that has a tiled shower, a convenient main floor laundry, and a private fully fenced backyard for hosting summer barbecues with family and friends. Upstairs you’ll find the upper unit that is currently rented for $1,500/month plus hydro and water and features a living room with laminate flooring, a big kitchen with tile flooring, a quartz countertop, and pot lighting, an updated bathroom that has a tiled walk-in shower with a sliding glass door, and in-suite laundry. Live in the main floor unit and let the rent from the upper unit help pay your mortgage. Recent updates include both kitchens and both bathrooms remodeled in 2022, new flooring in 2022, pot lighting, new interior doors, trim and paint in 2022, updated vinyl windows, new roof shingles in 2019, and more. A great opportunity to get into the housing market or purchase this excellent investment property that has a high cap rate(see financials that are attached to the listing and website for the property) and you can set your own rent for the main floor unit. Close to parks, schools, shopping, and biking/hiking trails. Book a private viewing before it’s gone!
Rooms
- TypeLevelDimensionsFlooring
- Living roomMain45' 11.1" x 36' 10.7"Other
- KitchenMain46' 2.7" x 36' 1.8"Other
- BathroomMain13' 3.8" x 33' 6.3"Other
- BedroomMain26' 3.7" x 32' 10.8"Other
- BedroomMain22' 11.5" x 46' 2.7"Other
- Living room2nd floor36' 10.7" x 36' 3"Other
- Foyer2nd floor13' 4.2" x 16' 4.8"Other
- Bedroom2nd floor36' 4.2" x 39' 4.8"Other
- Kitchen2nd floor32' 9.7" x 46' 2.7"Other
- Bathroom2nd floor13' 4.6" x 32' 9.7"Other
- Laundry room2nd floor6' 9.1" x 23' 1.5"Other
- StorageBasement29' 8.2" x 45' 11.1"Other
Listing Agents
Request More Information
Request More Information
Location
49 Jarvis Street, Brantford, Ontario, N3T 4A9 Canada
Around this property
Information about the area within a 5-minute walk of this property.
Request Neighbourhood Information
Learn more about the neighbourhood and amenities around this home
Request NowPayment Calculator
- $
- %$
- %
- Principal and Interest 0
- Property Taxes 0
- Strata / Condo Fees 0

