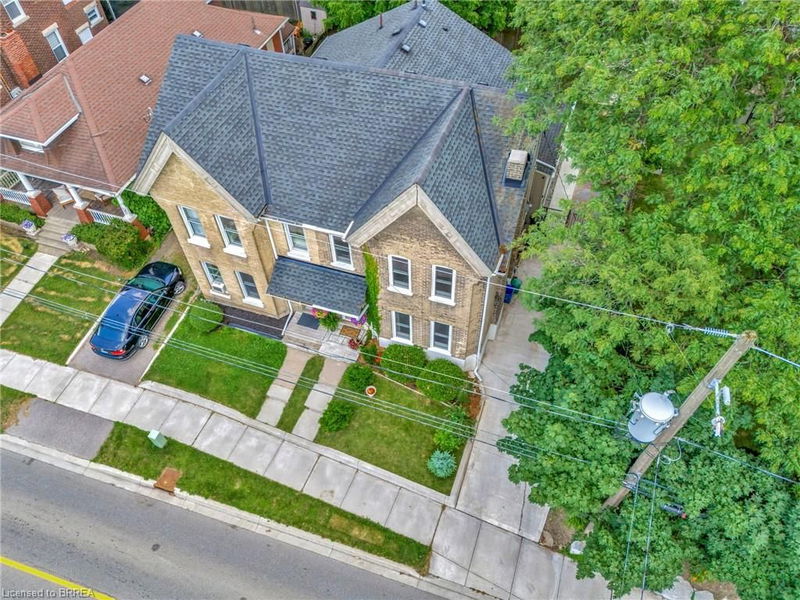Key Facts
- MLS® #: 40656882
- Property ID: SIRC2113724
- Property Type: Residential, Single Family Detached
- Living Space: 1,485 sq.ft.
- Bedrooms: 3
- Bathrooms: 2
- Parking Spaces: 2
- Listed By:
- Peak Realty Ltd.
Property Description
Welcome to this delightful semi-detached home in the highly desirable Dufferin area. Upon entering, you'll be
welcomed by a bright and spacious foyer, highlighted by an elegant staircase and impressive high ceilings.
The home features generously sized rooms and a well-thought-out layout, including the added convenience of
main floor laundry. With 1,485 square feet of living space, it provides ample room for comfort. Boasting three
bedrooms and two bathrooms, it offers plenty of space for the entire family. Modern updates throughout
enhance both its style and functionality. Conveniently located near amenities, parks, restaurants, and with
easy access to highways, this home perfectly blends comfort and convenience. Recent updates include a new
concrete driveway, washer and dryer, and fridge, all from 2021. Additionally, a new sewer pipe, updated
bathrooms, and a new deck were also completed in 2021. The living room features a wood-burning fireplace
that has not been used by the current owners, and the electrical panel was updated in 2021 as well. Don't
miss your chance to make this house your home. Call today!
Rooms
- TypeLevelDimensionsFlooring
- FoyerMain13' 3.8" x 2' 11"Other
- FoyerMain10' 7.9" x 6' 4.7"Other
- Living roomMain12' 4.8" x 11' 8.9"Other
- KitchenMain11' 6.9" x 6' 7.1"Other
- Laundry roomMain11' 6.9" x 6' 5.9"Other
- Dining roomMain13' 10.8" x 14' 8.9"Other
- Solarium/SunroomMain8' 7.1" x 20' 4.8"Other
- Primary bedroom2nd floor14' 9.9" x 14' 8.9"Other
- Bedroom2nd floor9' 10.8" x 14' 8.9"Other
- Bedroom2nd floor11' 8.9" x 8' 5.9"Other
- Foyer2nd floor30' 10.2" x 6' 4.7"Other
- UtilityBasement15' 3.8" x 12' 9.4"Other
- OtherBasement11' 8.9" x 14' 11.9"Other
Listing Agents
Request More Information
Request More Information
Location
109 St Paul Avenue, Brantford, Ontario, N3T 4G1 Canada
Around this property
Information about the area within a 5-minute walk of this property.
Request Neighbourhood Information
Learn more about the neighbourhood and amenities around this home
Request NowPayment Calculator
- $
- %$
- %
- Principal and Interest 0
- Property Taxes 0
- Strata / Condo Fees 0

