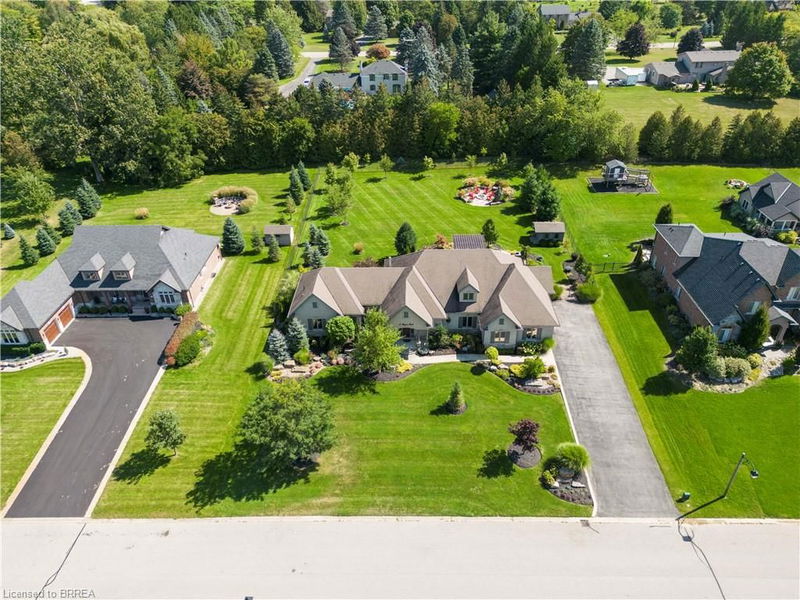Key Facts
- MLS® #: 40655320
- Property ID: SIRC2109663
- Property Type: Residential, Single Family Detached
- Living Space: 4,446 sq.ft.
- Lot Size: 0.74 ac
- Year Built: 2011
- Bedrooms: 2+2
- Bathrooms: 3+1
- Parking Spaces: 11
- Listed By:
- Re/Max Twin City Realty Inc
Property Description
Embrace the pinnacle of luxury in this stunning estate home, nestled gracefully on a sprawling .74 acre lot in one of Brantford's most coveted neighbourhoods. With 4 bedrooms, 4 bathrooms, a triple car garage, and a main floor office, this magnificent bungalow offers an unparalleled blend of elegance, space, and functionality. As you approach this exquisite property, you'll be captivated by its stately presence, with meticulous landscaping and a grand entrance that sets the tone for what lies beyond. Step inside, and you'll immediately be greeted by a sense of opulence, with high ceilings, gleaming engineered hardwood floors, and an abundance of natural light flowing throughout. The heart of this home is undoubtedly the gourmet kitchen, a true chef's dream, boasting top-of-the-line stainless steel appliances, custom cabinetry, stone countertops, and a center island perfect for culinary creations and casual gatherings. With the adjacent family room and dining room, this layout is ideal for large gatherings. The spacious living room is adorned with a cozy fireplace, providing a perfect ambiance for relaxation and entertaining. The main floor also includes a versatile office space, ideal for remote work or a quiet retreat. The primary suite is a true sanctuary, featuring a generous walk-in closet and an ensuite bathroom, complete with a jet tub, dual vanities, and a sep shower. Three additional well-appointed bedrooms and bathrooms ensure that every member of the household enjoys their own private space. This estate home offers seamless indoor-outdoor living, with doors that lead to a covered out door kitchen and a meticulously landscaped backyard oasis. Conveniently located near highway access, this property is perfect for those who require easy commuting. It's also situated on a school bus route, ensuring a stress-free school experience for your family. For nature enthusiasts, a short walk takes you to a beautiful conservation area.
Rooms
- TypeLevelDimensionsFlooring
- Living roomMain21' 9" x 32' 4.9"Other
- Dining roomMain9' 6.9" x 13' 8.1"Other
- FoyerMain10' 11.1" x 19' 7.8"Other
- Primary bedroomMain15' 7" x 20' 9.4"Other
- Kitchen With Eating AreaMain14' 2" x 16' 6.8"Other
- Home officeMain8' 5.1" x 10' 4"Other
- BedroomMain11' 10.1" x 14' 9.9"Other
- Recreation RoomBasement25' 7.8" x 32' 4.9"Other
- Exercise RoomBasement22' 9.6" x 34' 6.9"Other
- BedroomBasement10' 7.1" x 13' 8.9"Other
- BedroomBasement9' 6.1" x 22' 4.8"Other
- OtherBasement6' 4.7" x 11' 3"Other
- UtilityBasement11' 3" x 14' 8.9"Other
- Cellar / Cold roomBasement5' 10.2" x 14' 4.8"Other
- Laundry roomBasement6' 2" x 15' 7"Other
Listing Agents
Request More Information
Request More Information
Location
14 Wingrove Woods, Brantford, Ontario, N3T 5L7 Canada
Around this property
Information about the area within a 5-minute walk of this property.
Request Neighbourhood Information
Learn more about the neighbourhood and amenities around this home
Request NowPayment Calculator
- $
- %$
- %
- Principal and Interest 0
- Property Taxes 0
- Strata / Condo Fees 0

