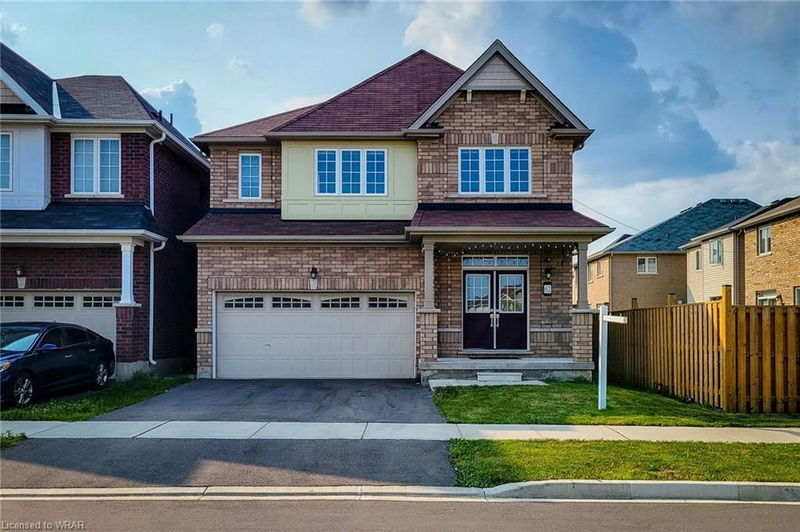Key Facts
- MLS® #: 40624987
- Property ID: SIRC2108757
- Property Type: Residential, Single Family Detached
- Living Space: 2,470 sq.ft.
- Year Built: 2021
- Bedrooms: 4
- Bathrooms: 3+1
- Parking Spaces: 4
- Listed By:
- HOMELIFE SILVERCITY REALTY INC
Property Description
Discover This Spacious 2-Storey Home At 62 Cooke Ave, Brantford, In The Family-Oriented West Brantford Neighbourhood with 2470 SqFt, This 4-Bedroom, 4-Bath Home Features 2 Primary Bedrooms With Ensuites, Separate Living And Family Rooms, Large Basement Windows, And Laminate Flooring On The Second Level. Enjoy The Modern Touches Of Stylish Zebra Blinds, A Cozy Fireplace, Fresh Paint, Ceiling Fans, RO Softener & Humidifier, Cold Storage, And A Ring Security System. The Newly Fenced Backyard Adds To The Appeal. Close To Big-Name Stores And Schools, This Home Is Perfect For Families Seeking A Vibrant Community. DON’T MISS The Opportunity To Make This Fantastic Home Yours !
Rooms
- TypeLevelDimensionsFlooring
- Living roomMain14' 11" x 12' 9.4"Other
- BathroomMain4' 3.1" x 6' 4.7"Other
- KitchenMain8' 6.3" x 10' 7.8"Other
- Bedroom2nd floor12' 9.4" x 10' 7.8"Other
- Bathroom2nd floor6' 4.7" x 8' 6.3"Other
- Primary bedroom2nd floor14' 11" x 14' 11.9"Other
- Primary bedroom2nd floor14' 11" x 14' 11.9"Other
- Family roomMain14' 11.9" x 14' 11"Other
- Bedroom2nd floor12' 9.4" x 10' 7.8"Other
- Bathroom2nd floor8' 6.3" x 10' 7.8"Other
- Bathroom2nd floor8' 6.3" x 6' 4.7"Other
Listing Agents
Request More Information
Request More Information
Location
62 Cooke Avenue, Brantford, Ontario, N3T 0S1 Canada
Around this property
Information about the area within a 5-minute walk of this property.
Request Neighbourhood Information
Learn more about the neighbourhood and amenities around this home
Request NowPayment Calculator
- $
- %$
- %
- Principal and Interest 0
- Property Taxes 0
- Strata / Condo Fees 0

