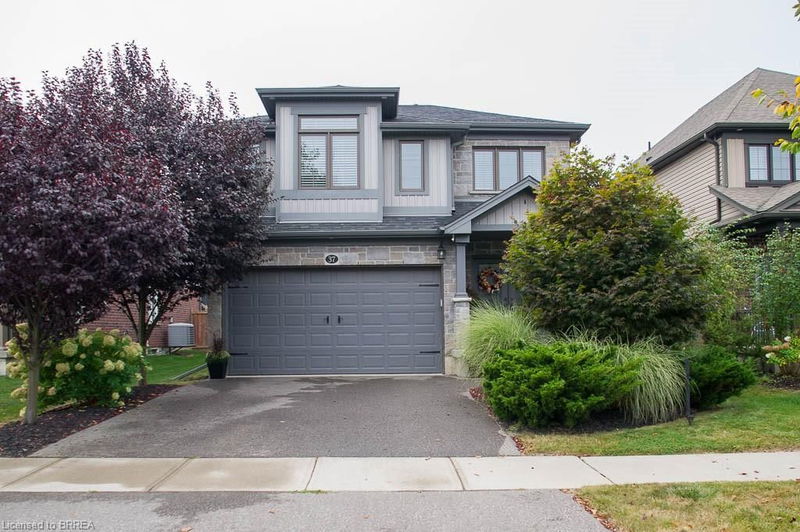Key Facts
- MLS® #: 40655309
- Property ID: SIRC2108592
- Property Type: Residential, Single Family Detached
- Living Space: 2,541 sq.ft.
- Year Built: 2015
- Bedrooms: 3+1
- Bathrooms: 2+1
- Parking Spaces: 4
- Listed By:
- Revel Realty Inc
Property Description
Welcome to your dream home at 37 Nightingale in Brantford! This stunning 2,541 sq. ft. Energy Star-rated residence, built in 2015, offers an abundance of space and modern amenities perfect for family living. The main level features a bright, open design that includes a gorgeous kitchen with granite countertops and a walk-in pantry, a cozy dining area, and an inviting living room highlighted by a custom stone electric fireplace—ideal for gatherings or quiet evenings at home. Upstairs you will find an additional oversized family room, and three spacious bedrooms, including a generous primary suite with a walk-in closet - this home ensures comfort for everyone! The partially finished basement adds versatility with an office/bedroom and a rough-in for a fourth bathroom, providing endless possibilities for expansion. Step outside to your private oasis: a fully fenced yard with professional landscaping, mature trees, a hot tub, and a charming cedar pergola—perfect for entertaining or unwinding. Freshly painted throughout, this home boasts upgraded electrical panels, a reverse osmosis system, and a Wi-Fi-capable garage door opener with a backup battery. With a double-car garage for ample storage, this exceptional property combines comfort, style, and convenience in a desirable neighbourhood. Don’t miss the chance to make this house your home—schedule your private showing today!
Rooms
- TypeLevelDimensionsFlooring
- FoyerMain7' 8.9" x 7' 10"Other
- Kitchen With Eating AreaMain12' 7.1" x 22' 6"Other
- Living roomMain12' 11.1" x 25' 11.8"Other
- Primary bedroom2nd floor14' 7.9" x 21' 9.8"Other
- Family room2nd floor16' 8" x 27' 11"Other
- Bedroom2nd floor11' 8.9" x 10' 11.1"Other
- BedroomLower9' 8.1" x 13' 8.1"Other
- Bedroom2nd floor9' 8.9" x 12' 9.4"Other
Listing Agents
Request More Information
Request More Information
Location
37 Nightingale Drive, Brantford, Ontario, N3T 0G3 Canada
Around this property
Information about the area within a 5-minute walk of this property.
Request Neighbourhood Information
Learn more about the neighbourhood and amenities around this home
Request NowPayment Calculator
- $
- %$
- %
- Principal and Interest 0
- Property Taxes 0
- Strata / Condo Fees 0

