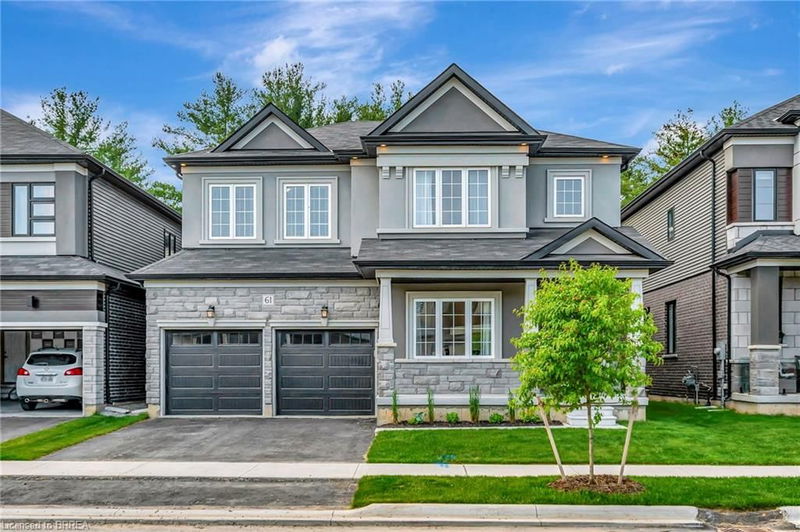Key Facts
- MLS® #: 40649210
- Property ID: SIRC2100383
- Property Type: Residential, Single Family Detached
- Living Space: 3,441 sq.ft.
- Bedrooms: 4
- Bathrooms: 2+1
- Parking Spaces: 4
- Listed By:
- Pay It Forward Realty
Property Description
Experience nature at its finest at 61 Stauffer Road in Brantford's Nature's Grand Community. This property sits on a private, over-sized look-out ravine lot with a view of a small forest with lots of mature trees that leads to the Grand River. Immerse yourself in a neighborhood designed for outdoor enthusiasts, with a network of trails weaving around the property and plans for a future park just steps away. This immaculate move-in ready home seamlessly blends modern design with comfort. No detail has been overlooked, with over $130k invested in luxurious upgrades, elevating this home beyond its base package. Indulge in hand-scraped light oak hardwood floors, oak stairs with stainless steel spindles, and upgraded tile throughout. Experience style with quartz countertops, shaker-style cabinetry, and an upgraded faucet package adding a touch of luxury to your kitchen and bathrooms. The customized kitchen/breakfast nook area features a large island, wall-mounted appliances, built in cooktop, coffee station/breakfast bar, tile backsplash, and a 6' wide patio door providing a picturesque view of the forest. Enhance your living experience with refined features such as recessed pot lights, elegant sconce lighting, and smooth finish ceilings, elevating the aesthetic of every room on the main level. Gather around a cozy gas fireplace in the living room, perfect for intimate evenings or relaxed gatherings. Retreat to the spacious primary bedroom, boasting dual walk-in closets and a spa-like Ensuite with a deep soaker tub, separate shower, and dual vanities. Benefit from modern amenities with 200 AMP service, ensuring efficient power distribution for all your electrical needs, and prepare for future expansion with a bathroom rough-in in the basement. With convenient access to the 403, this property offers the perfect blend of tranquility and convenience. Don't miss your chance to call this exquisite property home! Schedule your showing today!
Rooms
- TypeLevelDimensionsFlooring
- FoyerMain21' 11.4" x 8' 2"Other
- BathroomMain7' 4.1" x 3' 10"Other
- Dining roomMain19' 5" x 13' 5.8"Other
- Home officeMain10' 7.9" x 9' 10.1"Other
- Living roomMain21' 3.1" x 14' 11"Other
- Breakfast RoomMain8' 11.8" x 8' 3.9"Other
- KitchenMain14' 9.9" x 15' 8.1"Other
- Laundry room2nd floor6' 3.1" x 7' 4.9"Other
- Other2nd floor6' 3.1" x 5' 8.1"Other
- Primary bedroom2nd floor14' 9.9" x 16' 11.9"Other
- Bedroom2nd floor12' 9.9" x 11' 5"Other
- Bathroom2nd floor7' 3" x 5' 10"Other
- Bedroom2nd floor13' 3.8" x 16' 11.1"Other
- BasementLower50' 1.9" x 34' 10.8"Other
- Bedroom2nd floor14' 2.8" x 16' 8"Other
Listing Agents
Request More Information
Request More Information
Location
61 Stauffer Road, Brantford, Ontario, N3V 0B4 Canada
Around this property
Information about the area within a 5-minute walk of this property.
Request Neighbourhood Information
Learn more about the neighbourhood and amenities around this home
Request NowPayment Calculator
- $
- %$
- %
- Principal and Interest 0
- Property Taxes 0
- Strata / Condo Fees 0

