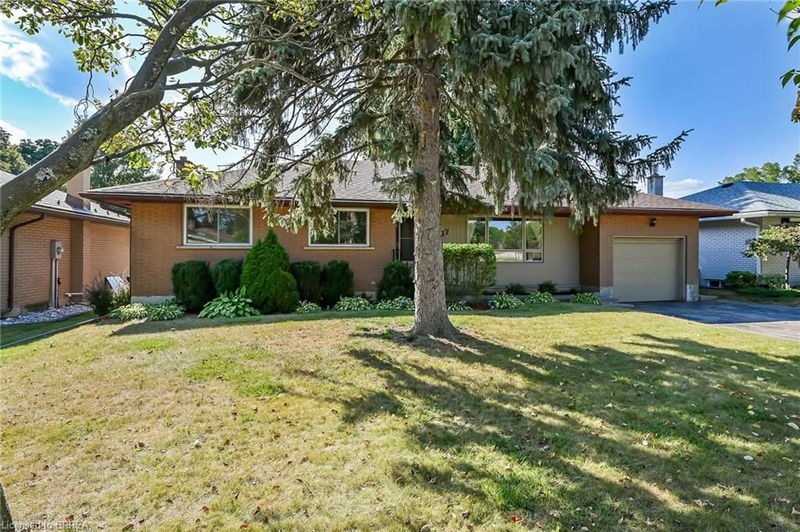Key Facts
- MLS® #: 40650425
- Property ID: SIRC2100146
- Property Type: Residential, Single Family Detached
- Living Space: 1,368 sq.ft.
- Bedrooms: 3
- Bathrooms: 2
- Parking Spaces: 3
- Listed By:
- EXP Realty
Property Description
Welcome to 17 Baxter St., a delightful bungalow nestled in the family-friendly neighborhood of Grand Woodlands in Brantford's north end. This well maintained one-floor home with a finished basement, is perfect for families or empty nesters alike and offers the perfect blend of comfort and convenience. As you enter, you’re greeted by a warm and inviting atmosphere, with natural light pouring into the living area. The layout seamlessly connects the living room, dining space & kitchen, making it ideal for both entertaining and family gatherings.
One of the standout features of this home is the lovely four-season sunroom furnished with a gas fire place, a bright and airy space that allows you to enjoy the beauty of every season. Whether you’re sipping morning coffee or unwinding in the evening, this space offers a perfect view of the outdoors. The lower level boasts an extra-large rec room, perfect for family fun and entertainment. Whether it’s movie nights, game days, or hosting friends, this versatile space offers endless possibilities for relaxation and enjoyment.
Step outside to your private backyard, where you can enjoy summer barbecues or peaceful evenings under the stars. The generous yard is surrounded by mature trees, providing both privacy and a beautiful backdrop for outdoor activities. Plus, with the park right across the street, you’ll have easy access to playgrounds, courts & diamonds, and green space for family outings.
Located in a great neighbourhood, this home is just a short walk from schools making it an ideal setting for families. With convenient access to shopping, dining, and major highways, you’ll enjoy the best of both worlds—a peaceful retreat close to all the amenities.
Don’t miss the chance to make 17 Baxter St. your new home! Schedule a viewing today.
Rooms
- TypeLevelDimensionsFlooring
- Solarium/SunroomMain11' 8.1" x 12' 4"Other
- BedroomMain8' 3.9" x 10' 5.9"Other
- BedroomMain11' 3.8" x 8' 9.9"Other
- Dining roomMain12' 6" x 10' 7.8"Other
- Kitchen With Eating AreaMain11' 3" x 13' 6.9"Other
- Primary bedroomMain12' 7.9" x 11' 3"Other
- Living roomMain11' 5" x 22' 8"Other
- Recreation RoomBasement14' 4.8" x 31' 11.8"Other
- Home officeBasement10' 8.6" x 10' 8.6"Other
- UtilityBasement6' 11.8" x 10' 11.8"Other
- Laundry roomBasement10' 7.8" x 12' 9.4"Other
- StorageBasement10' 7.9" x 10' 4.8"Other
Listing Agents
Request More Information
Request More Information
Location
17 Baxter Street, Brantford, Ontario, N3R 2V6 Canada
Around this property
Information about the area within a 5-minute walk of this property.
Request Neighbourhood Information
Learn more about the neighbourhood and amenities around this home
Request NowPayment Calculator
- $
- %$
- %
- Principal and Interest 0
- Property Taxes 0
- Strata / Condo Fees 0

