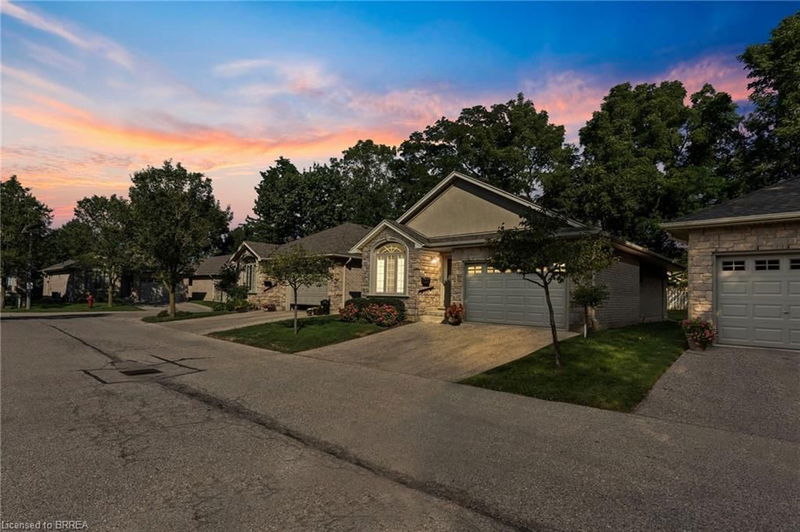Key Facts
- MLS® #: 40650748
- Property ID: SIRC2095624
- Property Type: Residential, Condo
- Living Space: 2,128 sq.ft.
- Year Built: 2005
- Bedrooms: 2+1
- Bathrooms: 2
- Parking Spaces: 3
- Listed By:
- Coldwell Banker Homefront Realty
Property Description
Stress free living at it's finest, if you have been undecided what condo project would fit your needs best, 54 Glenwood demands your attention. A wonderful small , detached units condo in a quiet and private setting minutes from all amenities. This is the best of both worlds, living in your own home but having all the exterior maintenance taken care. Unit 12 is one of the larger units with a garage and half, this open concept is all you will ever need for your comfort. This particular unit is meticulous maintained with many upgrades. They have added a peninsula with a wine rack in the kitchen, upgraded the ceiling insulation, had the walk in shower put in the main level bath (as we age access is paramount), gleaming hardwood floors in the great room, newer railing and hardwood stairs to the basement, 2 gas fireplaces, fully finished rec room and lower bedroom with a walk in closet, 4 pc bath of the lower level, finished the storage room, better quality appliances, new broadloom in the basement..have a look you'll be impressed!
Rooms
- TypeLevelDimensionsFlooring
- KitchenMain11' 10.1" x 12' 11.1"Other
- Great RoomMain13' 6.9" x 24' 2.1"Other
- Laundry roomMain5' 4.9" x 8' 11.8"Other
- BedroomMain8' 9.9" x 12' 8.8"Other
- Primary bedroomMain11' 10.9" x 12' 11.1"Other
- Recreation RoomLower12' 7.9" x 27' 9.8"Other
- BedroomLower12' 2" x 16' 11.1"Other
- StorageLower6' 5.1" x 12' 2"Other
Listing Agents
Request More Information
Request More Information
Location
54 Glenwood Drive #12, Brantford, Ontario, N3S 3G6 Canada
Around this property
Information about the area within a 5-minute walk of this property.
Request Neighbourhood Information
Learn more about the neighbourhood and amenities around this home
Request NowPayment Calculator
- $
- %$
- %
- Principal and Interest 0
- Property Taxes 0
- Strata / Condo Fees 0

