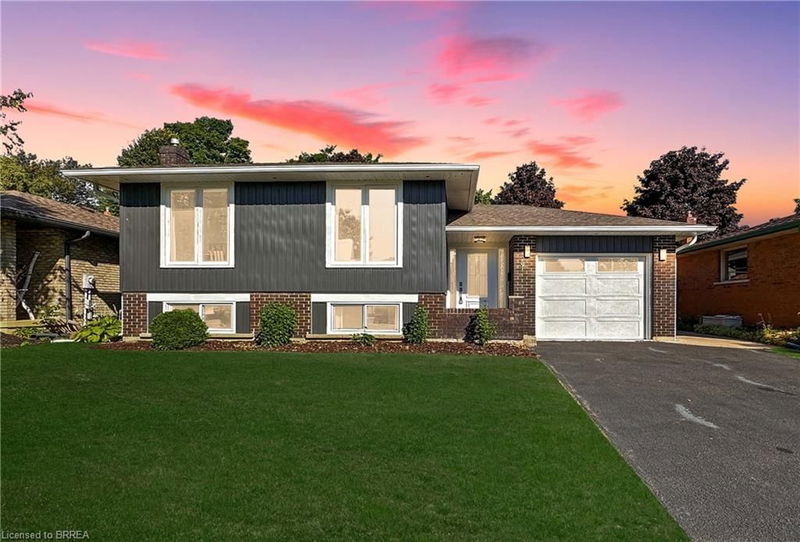Key Facts
- MLS® #: 40643474
- Property ID: SIRC2081841
- Property Type: Residential, Single Family Detached
- Living Space: 2,227 sq.ft.
- Lot Size: 5,500 sq.ft.
- Year Built: 1974
- Bedrooms: 3+1
- Bathrooms: 2
- Parking Spaces: 4
- Listed By:
- Real Broker Ontario Ltd.
Property Description
Luxurious Move-In Ready Bungalow in Cedarland. Welcome to 29 Ashgrove Avenue, a beautifully renovated raised bungalow in the sought-after Cedarland neighbourhood. This 4 bedroom, 2 bath home offers modern comfort and high-end finishes throughout.
The foyer greets you with stunning porcelain tiles, wainscoting, and convenient access to both the garage and fully fenced backyard. The open-concept living and dining space is perfect for entertaining, featuring wide plank engineered hardwood floors, an accent wall, and stylish light fixtures. The gourmet kitchen is a chef's dream, boasting white shaker cabinets, quartz countertops, a double waterfall island with a built-in beverage fridge, and stainless-steel appliances. The primary bedroom is spacious and bright, while two additional bedrooms with engineered hardwood and closets complete the main floor with a stunning bathroom. The fully finished basement features luxury vinyl flooring, 8' ceilings, new pot lights, and a gas fireplace with sleek flat stone. The large rec room, office space, and additional bedroom offer versatile living options. The updated 3-piece bath includes black porcelain tiles, a floating vanity, and a custom glass shower with matte black finishes. The backyard is designed for outdoor living, with a concrete patio and gazebo for relaxing or entertaining. The double driveway, covered porch, new front door, and upgraded soffit lighting enhance curb appeal. With 11 new windows and a 25-year transferable warranty, this home is completely move-in ready. This property also includes a renovated laundry room with cabinet storage, a pet shower, and new washer and dryer. With its impeccable finishes and prime location, 29 Ashgrove Avenue is ready for you to call home!
Rooms
- TypeLevelDimensionsFlooring
- FoyerMain6' 4.7" x 12' 11.9"Other
- Laundry roomLower7' 6.9" x 22' 10.8"Other
- BedroomLower10' 7.1" x 13' 8.1"Other
- Home officeLower8' 2.8" x 10' 7.1"Other
- BedroomMain11' 3.8" x 10' 2"Other
- Recreation RoomLower12' 9.9" x 21' 1.9"Other
- BedroomMain6' 11.8" x 10' 7.8"Other
- KitchenMain11' 5" x 12' 9.9"Other
- Primary bedroomMain11' 3.8" x 14' 2"Other
- Living / Dining RoomMain10' 5.9" x 23' 1.9"Other
Listing Agents
Request More Information
Request More Information
Location
29 Ashgrove Avenue, Brantford, Ontario, N3R 6E1 Canada
Around this property
Information about the area within a 5-minute walk of this property.
Request Neighbourhood Information
Learn more about the neighbourhood and amenities around this home
Request NowPayment Calculator
- $
- %$
- %
- Principal and Interest 0
- Property Taxes 0
- Strata / Condo Fees 0

