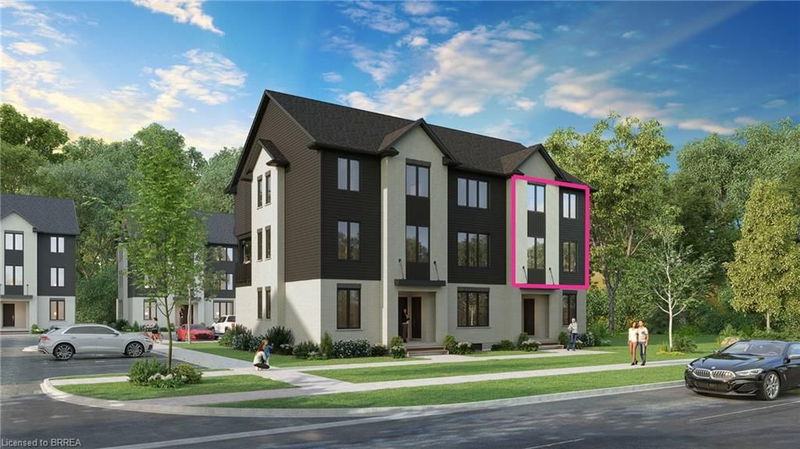Key Facts
- MLS® #: 40642111
- Property ID: SIRC2071874
- Property Type: Residential, Condo
- Living Space: 1,440 sq.ft.
- Year Built: 2025
- Bedrooms: 2
- Bathrooms: 2+1
- Parking Spaces: 1
- Listed By:
- Re/Max Twin City Realty Inc
Property Description
Welcome to your new home at The Pines, Brantford's latest stacked townhome development. Created by the esteemed local builder Pinevest Homes, these properties are distinguished by their exceptional attention to detail, quality, and finishes.
The Rosewood model, our largest unit at 1,440 sq. ft., offers a spacious and bright open-concept main floor, complete with a charming covered balcony. As an end unit, it benefits from additional natural light. The upper level features two bedrooms, each with its own ensuite, and an option for a third bedroom. Select units back onto green space, providing serene views that enhance the beauty of these homes.
With wide plank flooring throughout, a kitchen featuring dual-tone cabinetry and quartz countertops, stunning bathrooms, and a thoughtfully designed layout, The Pines is a place you'll love to call home. Parking is included with each unit, and additional spaces are available for purchase.
Only 26 units are available, with closings starting July 31, 2025. Located directly across from Johnson Rd Park and offering convenient access to downtown, the 403, and surrounding cities, The Pines boasts an unbeatable location. Contact your realtor to learn more about this exciting opportunity!
Rooms
- TypeLevelDimensionsFlooring
- Kitchen With Eating AreaMain15' 3.8" x 17' 1.9"Other
- Great RoomMain14' 8.9" x 10' 7.1"Other
- UtilityMain5' 10.8" x 10' 5.9"Other
- BathroomMain2' 9" x 7' 10"Other
- Primary bedroom2nd floor12' 11.1" x 12' 9.1"Other
- Laundry room2nd floor5' 10.8" x 4' 11.8"Other
- Bathroom2nd floor11' 1.8" x 5' 6.9"Other
- Bedroom2nd floor12' 11.1" x 12' 8.8"Other
Listing Agents
Request More Information
Request More Information
Location
72 Johnson Road #20, Brantford, Ontario, N3T 5M1 Canada
Around this property
Information about the area within a 5-minute walk of this property.
Request Neighbourhood Information
Learn more about the neighbourhood and amenities around this home
Request NowPayment Calculator
- $
- %$
- %
- Principal and Interest 0
- Property Taxes 0
- Strata / Condo Fees 0

