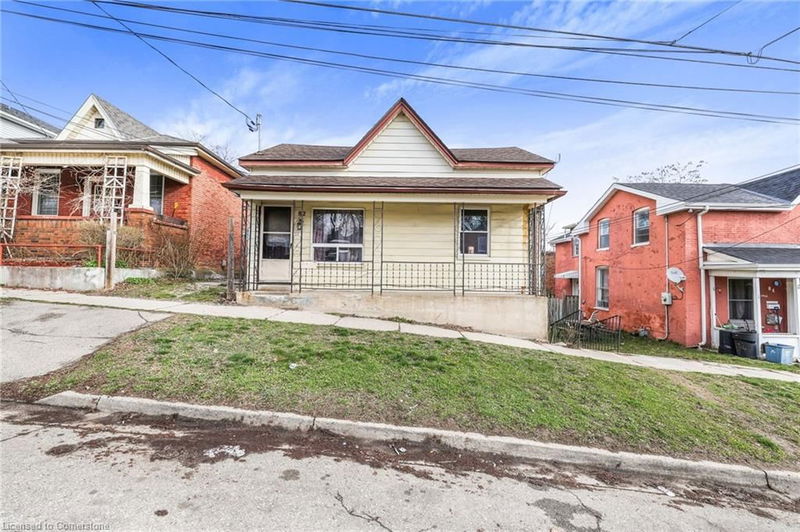Key Facts
- MLS® #: 40640083
- Property ID: SIRC2063544
- Property Type: Residential, Single Family Detached
- Living Space: 2,450 sq.ft.
- Bedrooms: 4+2
- Bathrooms: 3
- Parking Spaces: 1
- Listed By:
- CMI REAL ESTATE INC
Property Description
Calling All Investors, First time home buyers & DIY enthusiasts!! Cleverly designed TRIPLEX in the heart of Brantford walking distance to Conestoga College! *RENTAL INCOME - $4350* All three units occupied & paying $1450/mo rent + Hydro each! All units have 2-bed 1 bath layout all have separate entrances, private outdoor areas, 3 separate hot water tanks, 3 separate 100-amp breaker panels, separate pony panels in the kitchen, separate hydro meters (tenants pay hydro). Main floor divided into two units both units approx 650 sqft w/ upgraded wood flooring. Full bsmt w/ W/O entrance & patio approx 1200 sqft. Perfect opportunity for investors to add management & increase value! Ideal for first time buyers looking to purchase a triplex occupy one unit & rent the other two! Live on a budget, earn sweat equity & Cashflow! Lots of opportunity to add value & profit!
Rooms
- TypeLevelDimensionsFlooring
- Primary bedroomMain8' 6.3" x 13' 8.9"Other
- Kitchen With Eating AreaMain6' 3.1" x 17' 7"Other
- Living / Dining RoomMain14' 11.9" x 11' 3"Other
- BedroomMain6' 7.1" x 10' 11.1"Other
- BathroomMain4' 9" x 7' 4.9"Other
- Living / Dining RoomMain12' 8.8" x 12' 4"Other
- Kitchen With Eating AreaMain6' 5.9" x 12' 4"Other
- BedroomMain12' 8.8" x 9' 3.8"Other
- Primary bedroomMain12' 8.8" x 9' 3.8"Other
- BathroomMain4' 7.9" x 9' 3.8"Other
- Living / Dining RoomBasement17' 7.8" x 12' 11.1"Other
- Primary bedroomBasement12' 8.8" x 11' 3.8"Other
- StorageBasement16' 9.1" x 11' 3.8"Other
- BedroomBasement8' 5.1" x 11' 10.1"Other
- Kitchen With Eating AreaBasement13' 1.8" x 8' 5.9"Other
- BathroomBasement5' 10.2" x 7' 10"Other
Listing Agents
Request More Information
Request More Information
Location
82 Marlborough Street, Brantford, Ontario, N3T 2S3 Canada
Around this property
Information about the area within a 5-minute walk of this property.
Request Neighbourhood Information
Learn more about the neighbourhood and amenities around this home
Request NowPayment Calculator
- $
- %$
- %
- Principal and Interest 0
- Property Taxes 0
- Strata / Condo Fees 0

