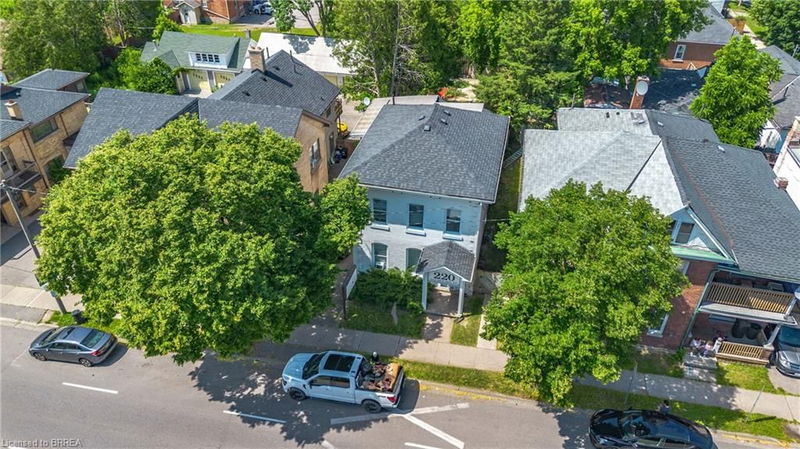Key Facts
- MLS® #: 40601271
- Property ID: SIRC2057920
- Property Type: Residential, Single Family Detached
- Living Space: 2,415 sq.ft.
- Year Built: 1881
- Bedrooms: 7
- Bathrooms: 2
- Parking Spaces: 2
- Listed By:
- Re/Max Twin City Realty Inc
Property Description
Attention Investors! Opportunity knocks here! Situated in Brantford's Lower Downtown district within the Strategic Growth Boundary area and nearby to the upcoming massive redevelopment project (google 50 Market St. S.) - there is no time like the present to purchase a property ahead of the revitalization. Commercial zoned (C3-1) with an abundance of allowable uses. This circa 1881 solid brick home boasts 2468 square feet with 7 bedrooms, 2 bathrooms and 2 full kitchens. They sure don't build them like this anymore! Currently home to University students, there's an abundant amount of space for the many allowable uses. The main floor features 3 large bedrooms, a spacious dining area, the kitchen, 3pc bathroom, main floor laundry room and storage room. The upper level is complete with 4 bedrooms, family room, the second full kitchen and the 4 pc bathroom. This fantastic property has so much potential and should not be missed!
Rooms
- TypeLevelDimensionsFlooring
- FoyerMain7' 8.1" x 15' 3"Other
- Dining roomMain12' 7.1" x 15' 5.8"Other
- BedroomMain13' 6.9" x 13' 8.1"Other
- BedroomMain10' 7.9" x 14' 9.9"Other
- Laundry roomMain6' 11.8" x 7' 6.9"Other
- Kitchen With Eating AreaMain11' 1.8" x 11' 5"Other
- Living room2nd floor13' 3.8" x 19' 5"Other
- BedroomMain15' 3" x 18' 9.9"Other
- Kitchen2nd floor10' 7.8" x 12' 2.8"Other
- Bedroom2nd floor10' 4.8" x 14' 11.9"Other
- Bedroom2nd floor11' 5" x 12' 6"Other
- Bedroom2nd floor10' 7.8" x 10' 4"Other
- Bedroom2nd floor7' 4.1" x 8' 7.1"Other
Listing Agents
Request More Information
Request More Information
Location
220 Dalhousie Street, Brantford, Ontario, N3S 3T7 Canada
Around this property
Information about the area within a 5-minute walk of this property.
Request Neighbourhood Information
Learn more about the neighbourhood and amenities around this home
Request NowPayment Calculator
- $
- %$
- %
- Principal and Interest 0
- Property Taxes 0
- Strata / Condo Fees 0

