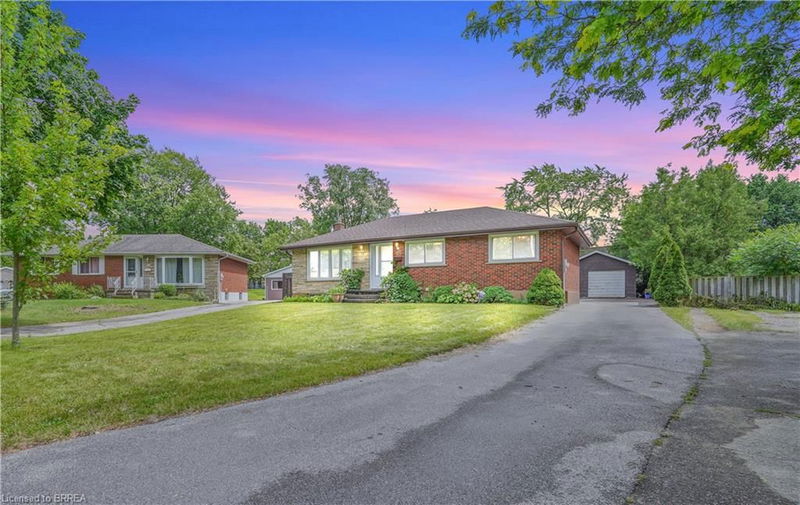Key Facts
- MLS® #: 40625486
- Property ID: SIRC2053289
- Property Type: Residential, Single Family Detached
- Living Space: 1,098 sq.ft.
- Lot Size: 0.39 ac
- Year Built: 1964
- Bedrooms: 3+1
- Bathrooms: 2
- Parking Spaces: 10
- Listed By:
- Re/Max Twin City Realty Inc
Property Description
No Rear Neighbours and a Sparkling Inground Swimming Pool! Check out this spacious 4 bedroom brick bungalow sitting on a huge pie-shaped lot on a quiet street in the sought-after Mayfair neighbourhood with a large detached garage/workshop with 220V power and an inground swimming pool. A lovely home featuring an inviting living room, a gorgeous updated main floor bathroom that has a modern vanity with a quartz countertop and soft-close drawers, tile flooring and backsplash, and a soaker tub with a shower attachment, a bright eat in kitchen with built-in appliances, lots of cupboard space, and a door to the backyard, and a sunroom with patio doors leading out to the deck and pool. Downstairs you’ll find a finished basement with a huge recreation room for entertaining, another updated bathroom with a large walk-in tiled shower with a glass door, an exercise room, and plenty of storage space. Enjoy relaxing in your own private backyard oasis where you can cool off in the inground swimming pool and the detached workshop for all your hobbies and toys. Recent updates include a new furnace and central air in 2018, updated vinyl windows, main floor bathroom redone in 2017, basement bathroom renovated in 2010, and more. Close to parks, schools, shopping, restaurants, a golf course, and highway access. Book a private viewing before it’s gone!
Rooms
- TypeLevelDimensionsFlooring
- BedroomMain11' 10.7" x 11' 8.1"Other
- KitchenMain11' 5" x 19' 5"Other
- BathroomMain5' 1.8" x 11' 10.7"Other
- BedroomMain10' 7.8" x 10' 7.9"Other
- Living roomMain12' 9.4" x 19' 5"Other
- Solarium/SunroomMain14' 4.8" x 15' 5.8"Other
- BedroomMain8' 5.9" x 9' 8.1"Other
- BathroomBasement7' 4.1" x 11' 8.1"Other
- Exercise RoomBasement11' 3.8" x 13' 3.8"Other
- Recreation RoomBasement11' 3.8" x 28' 4.1"Other
- BedroomBasement11' 3" x 11' 3.8"Other
- Laundry roomBasement11' 8.1" x 14' 11"Other
- StorageBasement9' 3.8" x 11' 8.1"Other
Listing Agents
Request More Information
Request More Information
Location
49 Wiltshire Drive, Brantford, Ontario, N3R 5B1 Canada
Around this property
Information about the area within a 5-minute walk of this property.
Request Neighbourhood Information
Learn more about the neighbourhood and amenities around this home
Request NowPayment Calculator
- $
- %$
- %
- Principal and Interest 0
- Property Taxes 0
- Strata / Condo Fees 0

