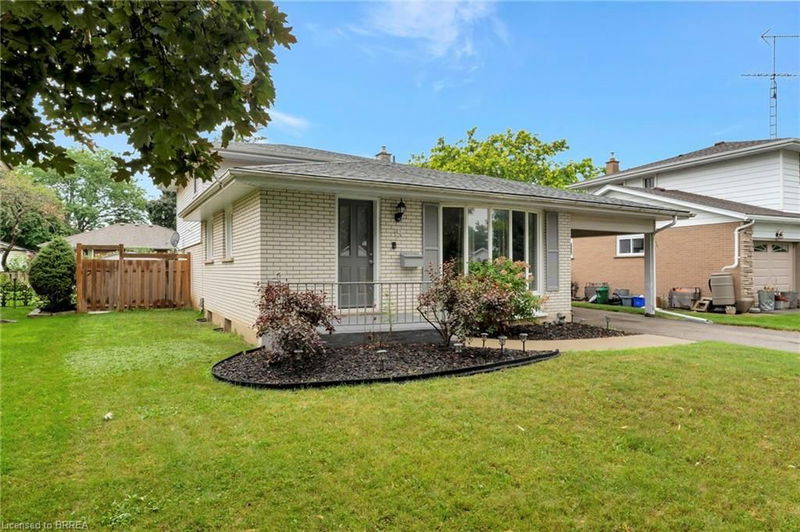Key Facts
- MLS® #: 40630507
- Property ID: SIRC2052439
- Property Type: Residential, Single Family Detached
- Living Space: 1,857 sq.ft.
- Year Built: 1967
- Bedrooms: 3+1
- Bathrooms: 2
- Parking Spaces: 3
- Listed By:
- Coldwell Banker Homefront Realty
Property Description
Fabulous 4 level backsplit home, located in the sought-after Fairview area. Boasting 4 bedrooms and 2 bathrooms, this home offers incredible living space for the growing family. You will be pleasantly surprised how very spacious this home is. Beautiful, renovated kitchen overlooking the sunken living room. All appliances included. Main floor features dining area with formal sitting room providing lots of natural light with the large front window. Patio doors lead to your private backyard from the sunken living room. On this floor you will find the 4th bedroom & 3 pc bathrm. Side entrance to the backyard with a huge closet. The basement provides an additional recroom with a wet bar for the man cave or hobby room. Numerous improvements over the years such as roof in 2020, breaker panel 2020, furnace and A/C in 2018, front sidewalk and fence in 2018, flooring in 2021, front entrance door 2021, most windows updated over the years. 2 garden sheds for your outdoor storage needs. Conveniently located in the north end of Brantford near all amenities, schools, parks, shopping, restaurants, bus route and Gretzky Centre with many recreational options. HWY 403 and HWY 24 both just a few minutes away. This is the perfect family home!
Rooms
- TypeLevelDimensionsFlooring
- Exercise RoomMain7' 6.9" x 12' 11.1"Other
- BedroomLower10' 9.1" x 10' 4.8"Other
- KitchenMain16' 11.9" x 9' 8.1"Other
- Dining roomMain13' 8.1" x 12' 11.1"Other
- FoyerMain4' 3.1" x 7' 8.1"Other
- Living roomLower19' 10.9" x 13' 3.8"Other
- Primary bedroom2nd floor11' 6.9" x 13' 1.8"Other
- Bedroom2nd floor11' 6.9" x 9' 4.9"Other
- Bedroom2nd floor8' 6.3" x 9' 8.1"Other
- Recreation RoomBasement25' 9.8" x 22' 10.8"Other
Listing Agents
Request More Information
Request More Information
Location
19 Frontenac Avenue, Brantford, Ontario, N3R 3B7 Canada
Around this property
Information about the area within a 5-minute walk of this property.
Request Neighbourhood Information
Learn more about the neighbourhood and amenities around this home
Request NowPayment Calculator
- $
- %$
- %
- Principal and Interest 0
- Property Taxes 0
- Strata / Condo Fees 0

