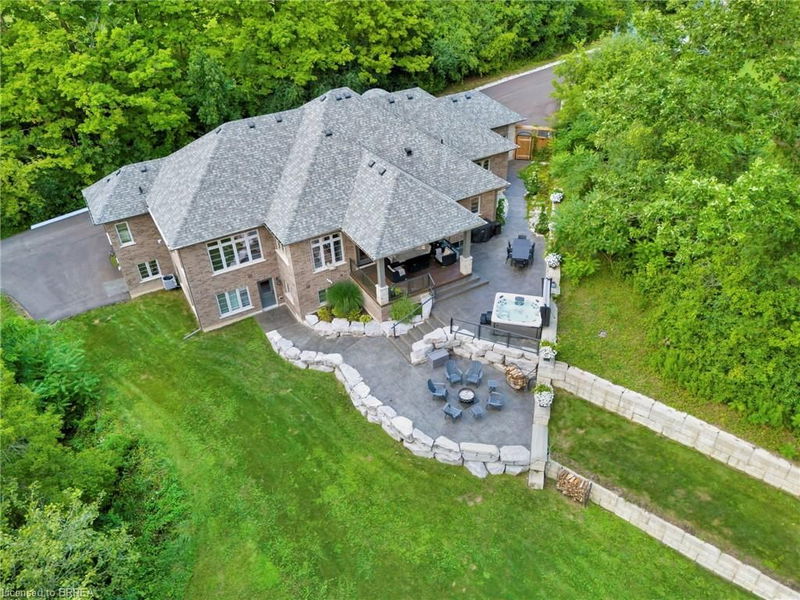Key Facts
- MLS® #: 40603631
- Property ID: SIRC2051543
- Property Type: Residential, Single Family Detached
- Living Space: 2,159 sq.ft.
- Bedrooms: 3+1
- Bathrooms: 4+1
- Parking Spaces: 10
- Listed By:
- Peak Realty Ltd.
Property Description
If you are looking for a place to get away from it all, then this is the spot! This beautiful bungaloft with over 3700 sq feet of finished space, is the last home on a dead end, in fact the road turns into the driveway so you will never have anyone driving past your home. It is situated on approximately 25 acres that has frontage on 2 roads (McBay, and East Harris) Fairchild's creek borders the entire property, which also offers walking trails throughout the wooded area. The home is custom built and features 4 bedrooms and 5 bathrooms, all tastefully decorated in neutral tones to accommodate anyone's style. The garage has 3.5 bays which allows lots of room for parking your vehicles out of the elements along with room for toys! The walkout basement is fully finished AND offers a separate walk out granny suite that has parking available right outside the entrance. Extra Features, are a beautiful limestone fireplace, 3 levels of concrete deck space, hot tub, freshly paved driveway, and lots more! Come and See for yourself!!
Rooms
- TypeLevelDimensionsFlooring
- BathroomMain5' 4.9" x 4' 9.8"Other
- FoyerMain5' 10.8" x 4' 11"Other
- Mud RoomMain7' 10.3" x 8' 2"Other
- Primary bedroomMain13' 1.8" x 13' 8.9"Other
- Laundry roomMain7' 10.8" x 8' 2"Other
- Living roomMain15' 3" x 15' 8.1"Other
- Dining roomMain19' 10.1" x 15' 10.9"Other
- BedroomMain10' 7.1" x 13' 10.9"Other
- BathroomMain7' 6.9" x 10' 5.9"Other
- KitchenMain19' 10.1" x 11' 3"Other
- BedroomLower15' 1.8" x 14' 6"Other
- BathroomLower8' 5.1" x 7' 6.1"Other
- OtherLower8' 11" x 4' 7.9"Other
- Recreation RoomLower22' 8.8" x 24' 10.8"Other
- Family roomLower14' 6.8" x 15' 7"Other
- UtilityLower15' 1.8" x 7' 6.1"Other
- Exercise RoomLower11' 6.1" x 9' 6.1"Other
- SittingLower9' 3" x 12' 7.9"Other
- BathroomLower4' 2" x 8' 5.9"Other
- KitchenLower10' 7.1" x 13' 10.8"Other
- Bedroom2nd floor17' 10.9" x 23' 5.8"Other
Listing Agents
Request More Information
Request More Information
Location
61 East Harris Road, Brantford, Ontario, N3T 5L4 Canada
Around this property
Information about the area within a 5-minute walk of this property.
Request Neighbourhood Information
Learn more about the neighbourhood and amenities around this home
Request NowPayment Calculator
- $
- %$
- %
- Principal and Interest 0
- Property Taxes 0
- Strata / Condo Fees 0

