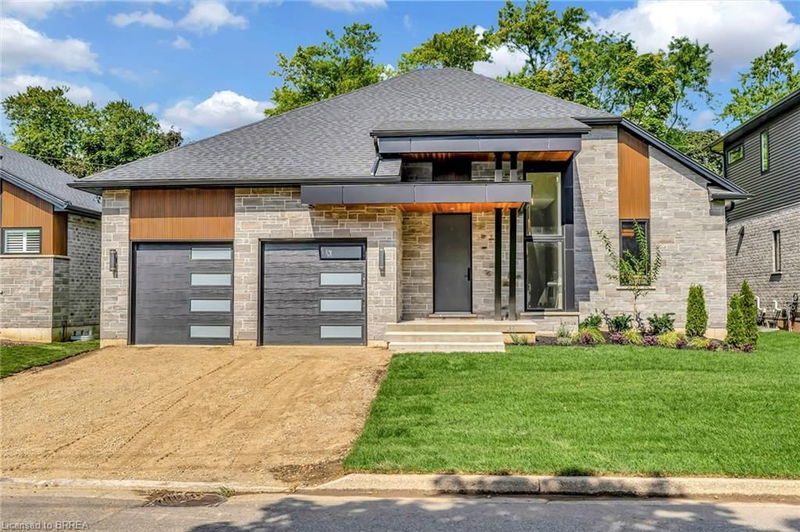Key Facts
- MLS® #: 40635970
- Property ID: SIRC2049710
- Property Type: Residential, Single Family Detached
- Living Space: 3,023 sq.ft.
- Year Built: 2023
- Bedrooms: 2
- Bathrooms: 3
- Parking Spaces: 4
- Listed By:
- Royal LePage Action Realty
Property Description
* MODEL HOME OVER 3000 sq ft FINSIHED LIVING SPACE - IMMEDIATE POSSESION * Experience the height of luxury and elegance with this custom built bungalow home by award winning builder. Schuit Homes will provide you with a quality built and backed home with architecturally impressive exteriors and luxury interiors that will astound. Step inside and be blown away by the attention to detail and craftsmanship that has gone into this home. Additional features include 10 ft ceilings a beautiful gas fireplace, quartz countertops, covered rear porch and sodded lots. Every unique detail of this home has been thoughtfully crafted by the expert team at Schuit Homes. Finished basement with rec room, 4pc bath, den & office completes the lower level for additional living space. Situated in a prime location, close to the trails, parks, and bordering the river, this home offers the perfect balance of urban convenience and natural beauty. Check out the website for more information about this home and the 8 more lots available for custom building. Don't miss this opportunity to own a piece of luxury in a prime location. Book your viewing today - one of Brantford last prime locations!
Rooms
- TypeLevelDimensionsFlooring
- Mud RoomMain4' 5.9" x 11' 3"Other
- Great RoomMain16' 11.9" x 19' 5.8"Other
- Kitchen With Eating AreaMain13' 6.9" x 22' 11.9"Other
- Primary bedroomMain11' 6.1" x 16' 8"Other
- BedroomMain11' 1.8" x 12' 9.9"Other
- OtherBasement8' 7.9" x 9' 1.8"Other
- Recreation RoomBasement15' 5" x 17' 7"Other
- DenBasement13' 3" x 15' 8.9"Other
- Home officeBasement12' 7.9" x 12' 2"Other
- UtilityBasement14' 6" x 27' 3.1"Other
Listing Agents
Request More Information
Request More Information
Location
145 Parkside Drive, Brantford, Ontario, N3T 0S9 Canada
Around this property
Information about the area within a 5-minute walk of this property.
Request Neighbourhood Information
Learn more about the neighbourhood and amenities around this home
Request NowPayment Calculator
- $
- %$
- %
- Principal and Interest 0
- Property Taxes 0
- Strata / Condo Fees 0

