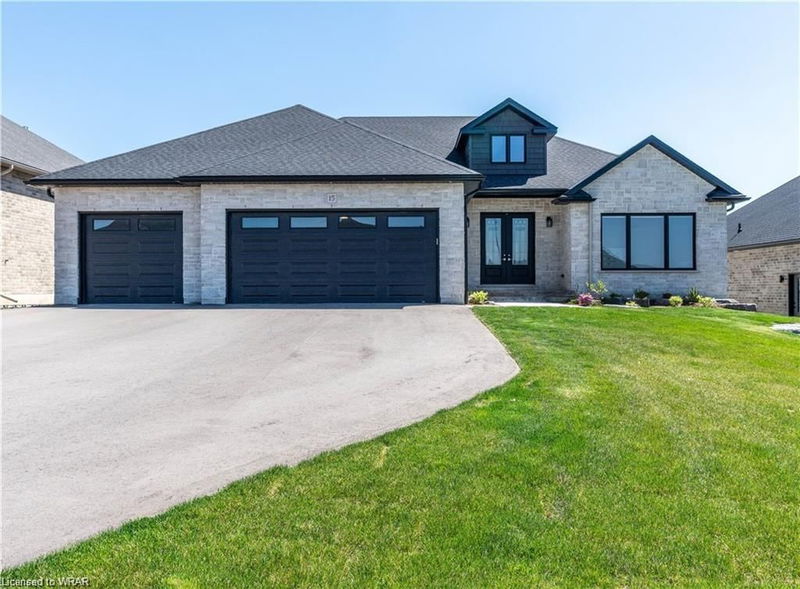Key Facts
- MLS® #: 40606214
- Property ID: SIRC1934112
- Property Type: Residential, Single Family Detached
- Living Space: 5,100 sq.ft.
- Bedrooms: 3+2
- Bathrooms: 3+1
- Parking Spaces: 12
- Listed By:
- PEAK REALTY LTD.
Property Description
15 Hudson Drive, Brantford offers pure executive living with over 5100sqft of custom living space, 256ft lot, and a bungalow walkout that is located in Brantford's prime Oakhill neighborhood. The attention to detail and open concept design highlights the homes luxurious style with all it has to offer. 5 large bedrooms, 3.5 bathrooms inclusive of a 5 piece primary ensuite, open concept kitchen design with 10ft island, 12ft coffered ceiling great room with stone/board and batten fireplace, a workout room, office, additional den, oversized dining room with a hearth and fireplace, mudroom/laundry/pantry combination, and a 3 car garage with access to the lower level. Potential in-law suite capability with access to lower level. Storage, storage, storage. Walkout from the kitchen to the covered patio, or walkout from the lower level to the lower patio and the huge backyard. With Brantford expanding so quickly, properties like these are few and far between. This home is the complete package. Please see YouTube for a virtual tour.
Rooms
- TypeLevelDimensionsFlooring
- Primary bedroomMain18' 4" x 14' 11"Other
- BathroomMain5' 10" x 10' 7.9"Other
- BedroomMain10' 11.8" x 14' 6"Other
- BedroomMain11' 6.1" x 14' 6"Other
- FoyerMain14' 9.1" x 8' 5.1"Other
- BathroomMain6' 11" x 5' 6.1"Other
- Dining roomMain14' 2" x 22' 2.9"Other
- Living roomMain21' 3.9" x 21' 5.8"Other
- KitchenMain18' 1.4" x 12' 7.1"Other
- Home officeMain15' 1.8" x 11' 8.9"Other
- Laundry roomMain14' 2.8" x 9' 10.5"Other
- BedroomLower18' 1.4" x 21' 7"Other
- Mud RoomMain12' 9.4" x 7' 1.8"Other
- BedroomLower15' 1.8" x 18' 1.4"Other
- DenLower12' 6" x 15' 8.1"Other
- BathroomLower8' 6.3" x 8' 8.5"Other
- Exercise RoomLower20' 4.8" x 18' 1.4"Other
- Recreation RoomLower25' 3.1" x 21' 11.4"Other
- StorageLower18' 11.1" x 43' 9.2"Other
Listing Agents
Request More Information
Request More Information
Location
15 Hudson Drive, Brantford, Ontario, N3T 0V6 Canada
Around this property
Information about the area within a 5-minute walk of this property.
Request Neighbourhood Information
Learn more about the neighbourhood and amenities around this home
Request NowPayment Calculator
- $
- %$
- %
- Principal and Interest 0
- Property Taxes 0
- Strata / Condo Fees 0

