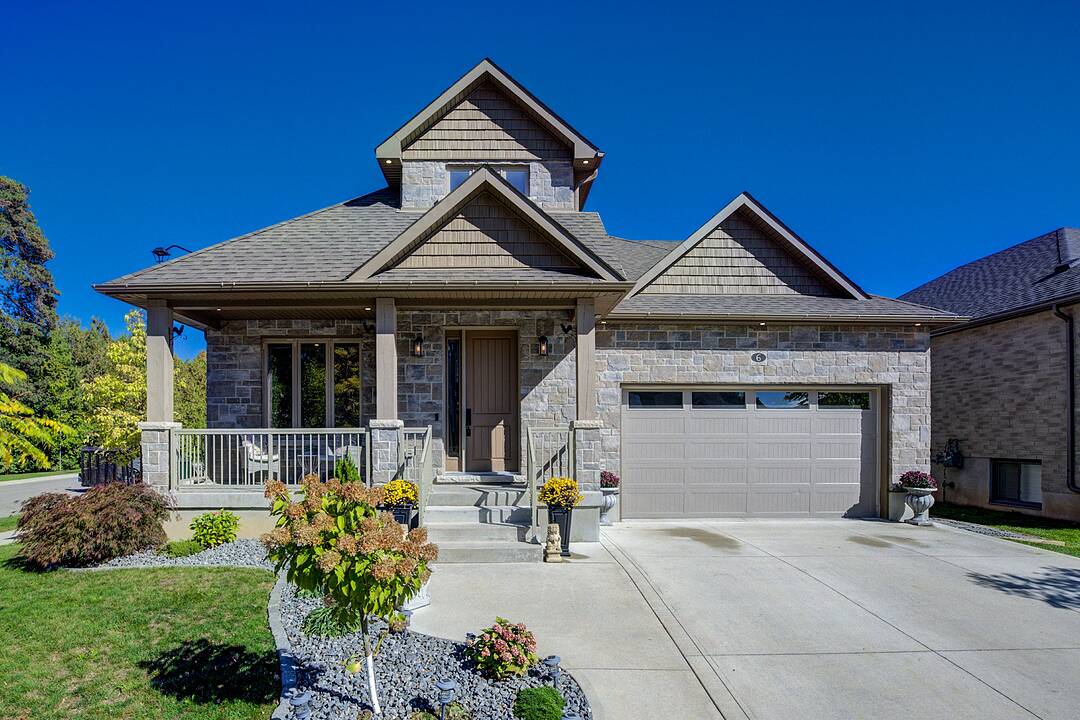Key Facts
- MLS® #: 40778603
- Secondary MLS® #: X12460287
- Property ID: SIRC2859947
- Property Type: Residential, Single Family Detached
- Style: 2 storey
- Year Built: 2021
- Bedrooms: 3+2
- Bathrooms: 3+1
- Parking Spaces: 5
- Listed By:
- Novak Nikolic
Property Description
Welcome to this beautifully crafted custom-designed home, nestled on a quiet court in the charming village of Ayr, Ontario. This stunning 5 bedroom, 4 bathroom residence offers an exceptional blend of luxury, functionality, and thoughtful design—perfect for families or professionals seeking space and comfort. Step inside to a bright and spacious main floor featuring soaring ceilings, an elegant primary suite, a dedicated home office, and a show-stopping chef’s kitchen with premium finishes. Natural light floods the open-concept living area, creating an inviting atmosphere ideal for both relaxing and entertaining. Upstairs, you'll find two generously sized bedrooms and a full bathroom—perfect for children, guests, or additional workspace. The fully finished basement adds even more living space with a large recreation room, two additional bedrooms, and a full bathroom—ideal for multigenerational living or a private guest retreat. Outside, enjoy your maintenance-free fenced yard with a covered patio—perfect for year-round enjoyment. A double garage and triple-wide driveway provide ample parking and storage. Located just minutes from major roads, schools, shopping, and all the amenities Ayr has to offer, this home is the perfect combination of peaceful village living with modern convenience.
Downloads & Media
Amenities
- Backyard
- Basement - Finished
- Central Air
- Garage
- Laundry
- Parking
- Patio
Rooms
- TypeLevelDimensionsFlooring
- BathroomMain4' 11" x 5' 10.2"Other
- BathroomMain9' 4.9" x 12' 9.4"Other
- KitchenMain14' 8.9" x 14' 11"Other
- Dining roomMain11' 8.1" x 14' 11"Other
- Living roomMain17' 10.9" x 14' 2"Other
- Laundry roomMain5' 10.8" x 10' 5.9"Other
- Bathroom2nd floor5' 10.8" x 9' 8.1"Other
- Home officeMain11' 1.8" x 10' 5.9"Other
- Primary bedroomMain12' 7.9" x 12' 9.4"Other
- Bedroom2nd floor11' 8.9" x 10' 7.1"Other
- Bedroom2nd floor11' 8.9" x 12' 9.4"Other
- BedroomBasement11' 8.9" x 111' 10.1"Other
- BathroomBasement4' 11" x 9' 10.8"Other
- BedroomBasement11' 8.9" x 11' 10.9"Other
- Recreation RoomBasement26' 4.1" x 27' 7.1"Other
Ask Me For More Information
Location
6 Gore Estate Court, Ayr, Ontario, N0B 1E0 Canada
Around this property
Information about the area within a 5-minute walk of this property.
Request Neighbourhood Information
Learn more about the neighbourhood and amenities around this home
Request NowPayment Calculator
- $
- %$
- %
- Principal and Interest 0
- Property Taxes 0
- Strata / Condo Fees 0
Marketed By
Sotheby’s International Realty Canada
Unit #1 - 11 Mechanic St.
Paris, Ontario, N3L 1K1

